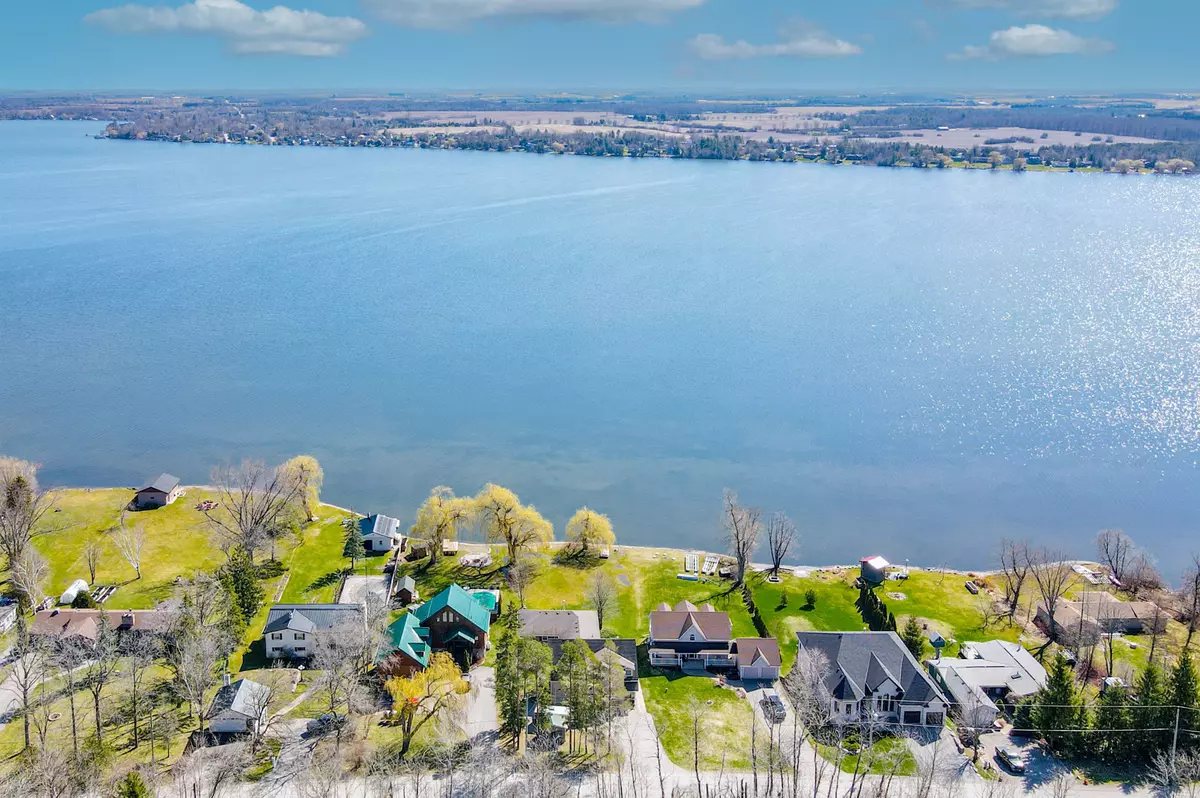
19 Aldred DR Scugog, ON L9L 1B4
4 Beds
4 Baths
UPDATED:
11/05/2024 03:03 PM
Key Details
Property Type Single Family Home
Sub Type Detached
Listing Status Active
Purchase Type For Sale
MLS Listing ID E10407407
Style 2-Storey
Bedrooms 4
Annual Tax Amount $8,124
Tax Year 2024
Property Description
Location
Province ON
County Durham
Area Port Perry
Rooms
Family Room Yes
Basement None
Kitchen 2
Separate Den/Office 2
Interior
Interior Features In-Law Suite, Propane Tank, Water Heater Owned
Cooling None
Fireplaces Type Propane, Wood Stove
Fireplace Yes
Heat Source Propane
Exterior
Exterior Feature Landscaped, Year Round Living, Deck
Garage Private Double
Garage Spaces 6.0
Pool None
Waterfront Yes
Waterfront Description Direct
View Water, Forest
Roof Type Shingles
Topography Flat
Parking Type Attached
Total Parking Spaces 9
Building
Unit Features Waterfront,School Bus Route
Foundation Slab

GET MORE INFORMATION





