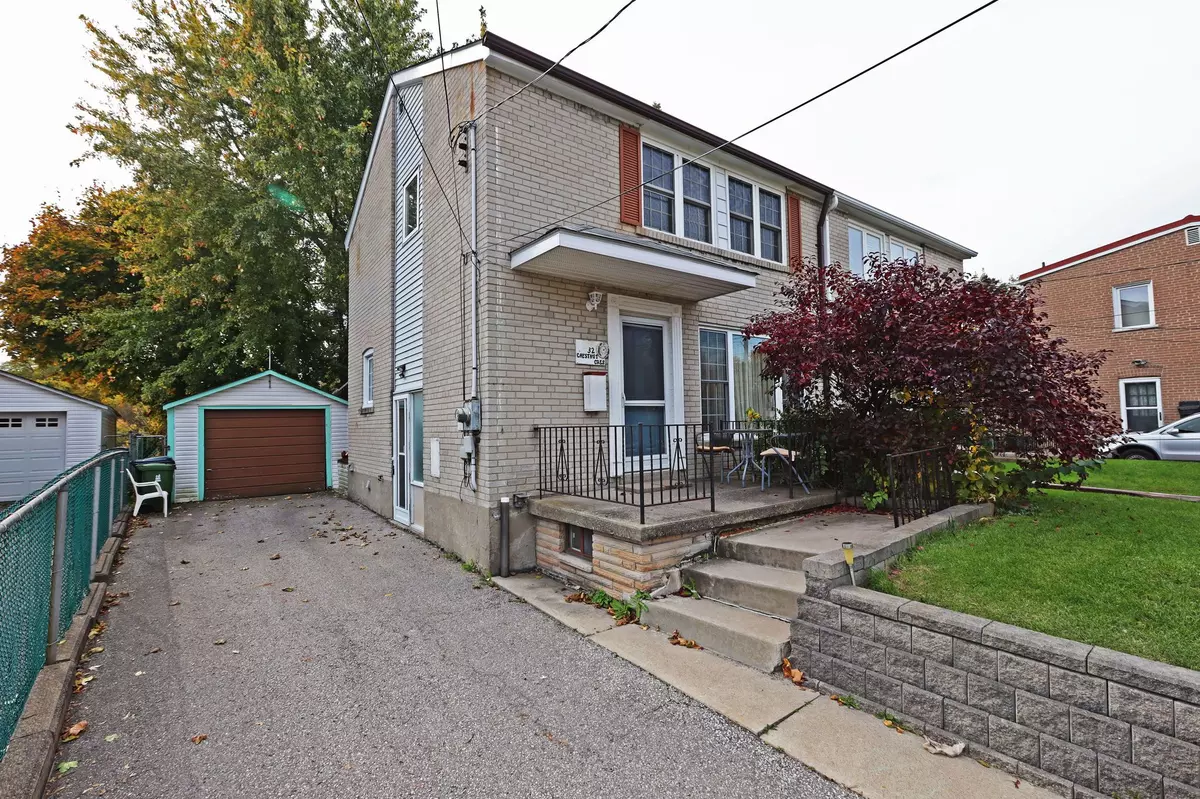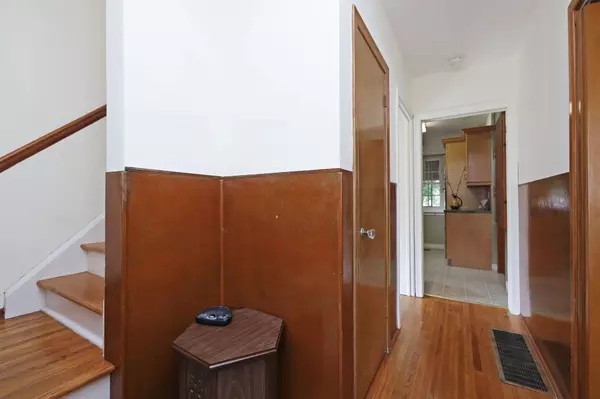REQUEST A TOUR If you would like to see this home without being there in person, select the "Virtual Tour" option and your agent will contact you to discuss available opportunities.
In-PersonVirtual Tour

$ 725,000
Est. payment /mo
Pending
32 Chestnut CRES Toronto E04, ON M1L 1Y5
3 Beds
2 Baths
UPDATED:
11/13/2024 04:44 PM
Key Details
Property Type Single Family Home
Sub Type Semi-Detached
Listing Status Pending
Purchase Type For Sale
Approx. Sqft 700-1100
MLS Listing ID E10407554
Style 2-Storey
Bedrooms 3
Annual Tax Amount $3,483
Tax Year 2024
Property Description
This is a solid home with the same owners since 1956 and is a palette waiting for a buyers creation. Lovely updated kitchen. The neighbourhood has long-term owners as it is an ideal area for families, singles, investors as it has all the necessary amenities one needs. It backs on to a ravine so you have no neighbours behind lending to a degree of privacy. Private drive & generous size detached garage for your car, storage or man/woman cave. Added sunroom at the back to enjoy Mother Nature. Most of the home has hardwood floors, including 2nd & 3rd bdrms. Some new windows. Separate entrance to basement. 30-day closing preferred.
Location
Province ON
County Toronto
Area Clairlea-Birchmount
Rooms
Family Room No
Basement Partially Finished
Kitchen 1
Interior
Interior Features Water Heater
Cooling Central Air
Fireplaces Type Electric
Fireplace Yes
Heat Source Gas
Exterior
Exterior Feature Porch Enclosed
Garage Private
Garage Spaces 3.0
Pool None
Waterfront No
Roof Type Asphalt Shingle
Parking Type Detached
Total Parking Spaces 4
Building
Unit Features Public Transit,School
Foundation Concrete Block
Listed by REAL ESTATE HOMEWARD

GET MORE INFORMATION





