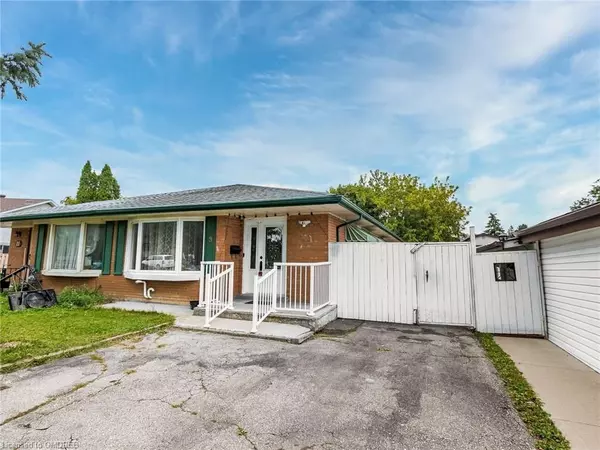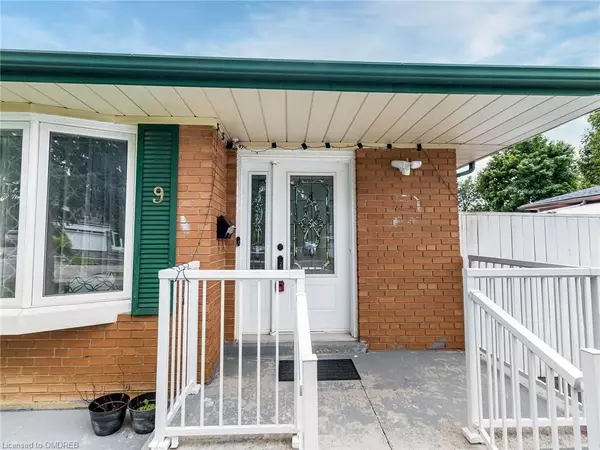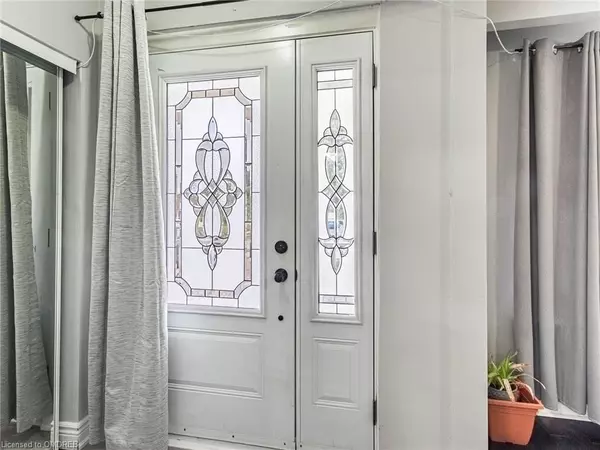
9 SEGUIN CT Toronto W10, ON M9V 2C4
6 Beds
4 Baths
1,200 SqFt
UPDATED:
10/29/2024 10:35 AM
Key Details
Property Type Multi-Family
Sub Type Semi-Detached
Listing Status Pending
Purchase Type For Sale
Square Footage 1,200 sqft
Price per Sqft $832
MLS Listing ID W10407113
Style Bungalow
Bedrooms 6
Annual Tax Amount $3,655
Tax Year 2024
Property Description
Location
Province ON
County Toronto
Zoning RS
Rooms
Basement Walk-Up, Finished
Kitchen 1
Separate Den/Office 3
Interior
Interior Features Accessory Apartment
Cooling Central Air
Inclusions Includes: All Elf's, All Window Coverings & Blinds, All Appliances (S/S Fridge, S/S Stove, S/S Dishwasher, S/S Microwave, Clothes Washer And Dryer), All Basement Appliances., Dishwasher, Dryer, Microwave, Refrigerator, Stove, Washer
Laundry Common Area
Exterior
Garage Private Double
Garage Spaces 4.0
Pool None
Roof Type Asphalt Shingle
Parking Type None
Total Parking Spaces 4
Building
Foundation Concrete
Others
Senior Community No

GET MORE INFORMATION





