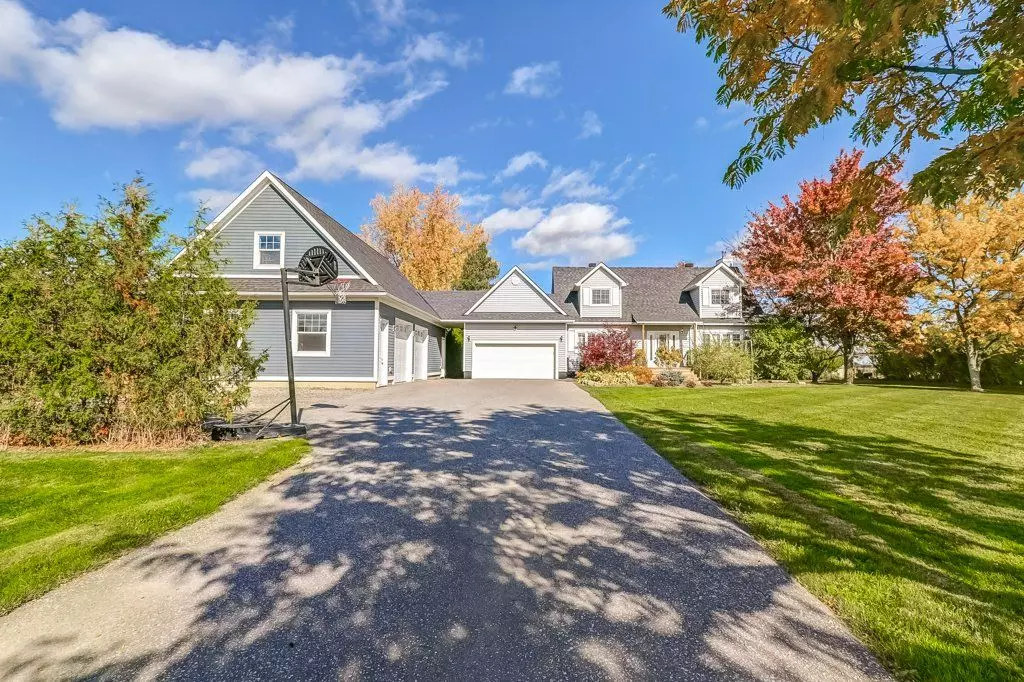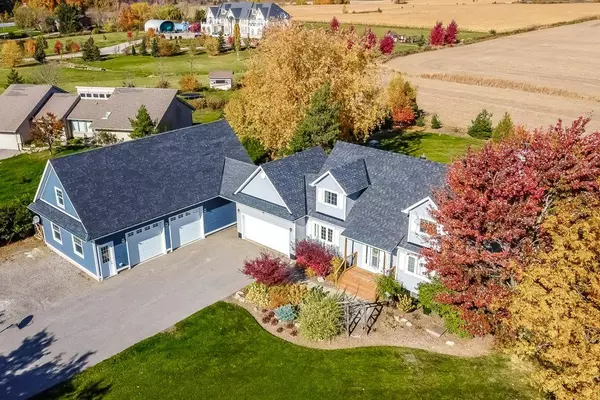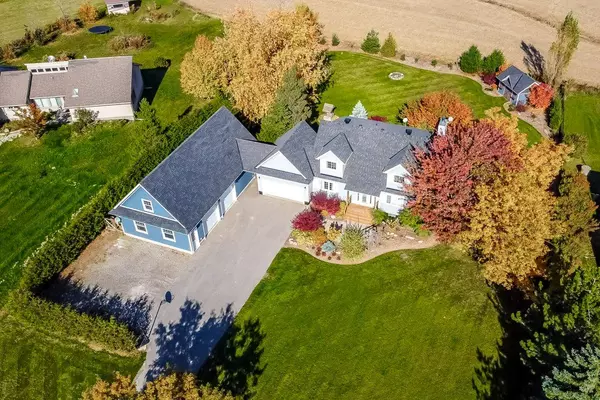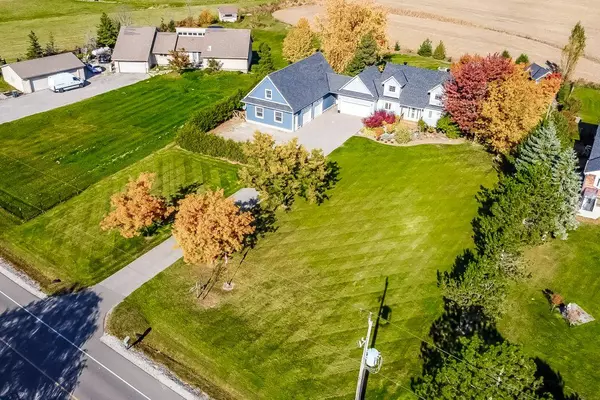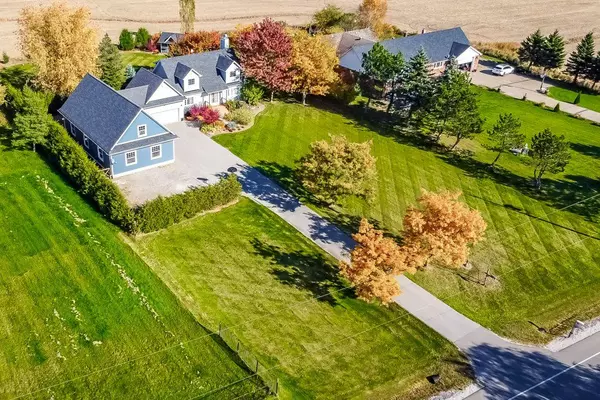14181 Mclaughlin RD Caledon, ON L7C 2B3
3 Beds
3 Baths
0.5 Acres Lot
UPDATED:
11/06/2024 08:31 PM
Key Details
Property Type Single Family Home
Sub Type Detached
Listing Status Active
Purchase Type For Sale
MLS Listing ID W10408608
Style 2-Storey
Bedrooms 3
Annual Tax Amount $6,743
Tax Year 2024
Lot Size 0.500 Acres
Property Description
Location
Province ON
County Peel
Community Rural Caledon
Area Peel
Region Rural Caledon
City Region Rural Caledon
Rooms
Family Room Yes
Basement Finished
Kitchen 1
Separate Den/Office 1
Interior
Interior Features Central Vacuum, Auto Garage Door Remote, Built-In Oven, Storage, Countertop Range, Sump Pump, Water Heater, Water Softener, Workbench, Propane Tank
Cooling Central Air
Fireplaces Type Wood
Fireplace Yes
Heat Source Propane
Exterior
Parking Features Private Double
Garage Spaces 15.0
Pool None
Roof Type Asphalt Shingle
Lot Depth 299.44
Total Parking Spaces 17
Building
Foundation Poured Concrete
GET MORE INFORMATION

