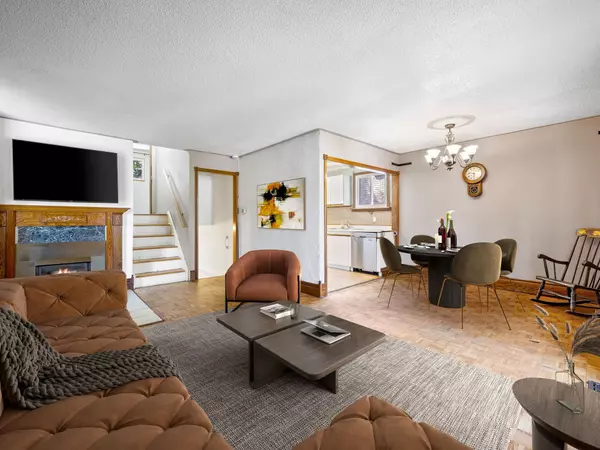REQUEST A TOUR If you would like to see this home without being there in person, select the "Virtual Tour" option and your agent will contact you to discuss available opportunities.
In-PersonVirtual Tour

$ 549,900
Est. payment /mo
Price Dropped by $25K
17 Shelley LN Barrie, ON L4N 4W4
2 Beds
2 Baths
UPDATED:
11/15/2024 01:10 AM
Key Details
Property Type Single Family Home
Sub Type Detached
Listing Status Active
Purchase Type For Sale
MLS Listing ID S10408645
Style Backsplit 4
Bedrooms 2
Annual Tax Amount $3,261
Tax Year 2024
Property Description
Attention Investors/Contractors! Detached 4 Level Backsplit Home on Mature Treed Lot in Desirable Letitia Heights. Front Entrance Solarium. Main Floor Family Room With Gas Fireplace. Large Primary Room (Converted From Two Bedrooms - Can Easily Be Converted Back). Upgraded Kitchen With Stainless Steel Appliances and Ceramic Backsplash. Finished Basement. Enclosed Back Porch With Skylight. Beautiful Fully Fenced Backyard With New Shed - a Gardener's Dream!
Location
Province ON
County Simcoe
Area Letitia Heights
Rooms
Family Room Yes
Basement Finished, Full
Kitchen 1
Separate Den/Office 1
Interior
Interior Features Other
Cooling Central Air
Fireplaces Type Natural Gas
Fireplace Yes
Heat Source Gas
Exterior
Garage Private
Garage Spaces 3.0
Pool None
Waterfront No
Roof Type Asphalt Shingle
Parking Type None
Total Parking Spaces 3
Building
Foundation Poured Concrete
Listed by ROYAL LEPAGE SIGNATURE REALTY

GET MORE INFORMATION





