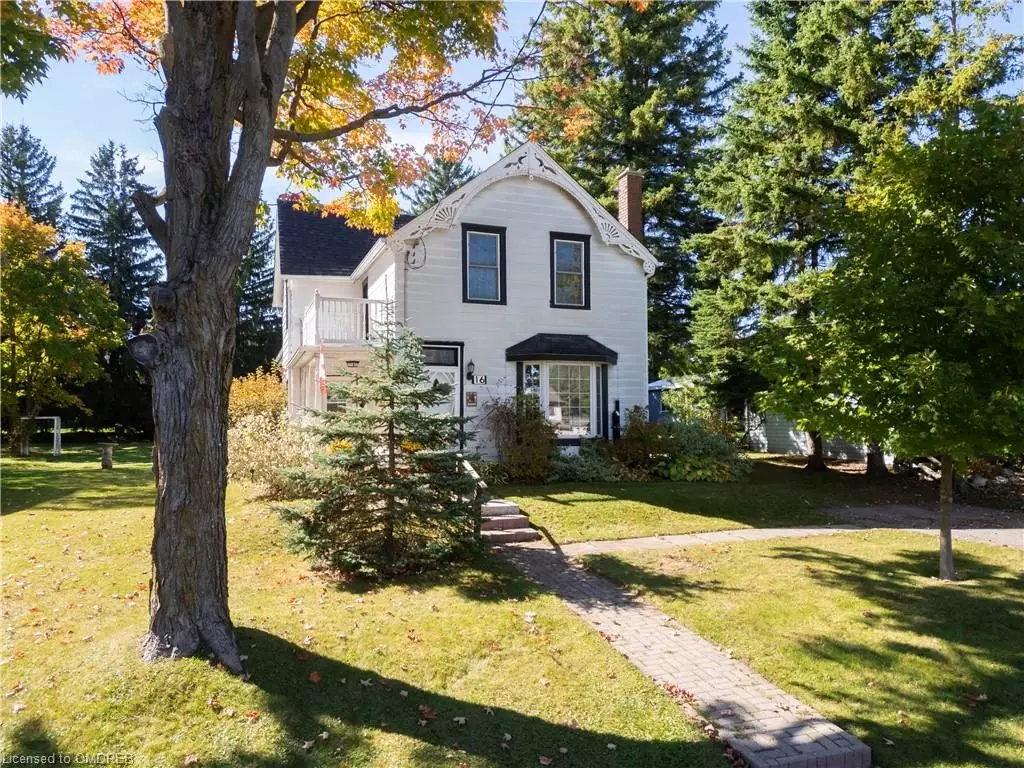REQUEST A TOUR If you would like to see this home without being there in person, select the "Virtual Tour" option and your agent will contact you to discuss available opportunities.
In-PersonVirtual Tour

$ 598,000
Est. payment /mo
Pending
16 LEESON ST S ST S East Luther Grand Valley, ON L9W 5S5
5 Beds
2 Baths
2,342 SqFt
UPDATED:
10/28/2024 03:42 PM
Key Details
Property Type Single Family Home
Sub Type Detached
Listing Status Pending
Purchase Type For Sale
Square Footage 2,342 sqft
Price per Sqft $255
MLS Listing ID X10407087
Style 2-Storey
Bedrooms 5
Annual Tax Amount $4,387
Tax Year 2024
Property Description
Welcome to this enchanting Victorian-style home built in 1902, brimming with character and charm, nestled on a spacious lot in the picturesque small town of Grand Valley. The beautifully appointed spaces feature intricate woodwork and vintage details that transport you to a bygone era. This Home has space for all with 3 Bedrooms located in the front of the home & an addition at the back of the home boasts two large bedrooms along with a welcoming family room, ideal for creating a cozy retreat or accommodating extended family (Potential for Multi Generational living).The expansive outdoor space offers endless possibilities, whether you envision a lush garden, a playground for children, or a serene spot for outdoor entertaining. Situated in the heart of Grand Valley, you’ll enjoy the tranquility of small-town living with convenient access to to local shops, parks, and community events! Don’t miss your chance to own one of the few remaining Victorian Style Homes in town!
Roof (2022), Eavestrough (2015), Some New Windows & Gas Furnace (2014). Potential For Detached Garage with New Driveway On Property (REALTORS See Additional Documents for Details). Wood Burning Stone Fireplace in Family Room.
Roof (2022), Eavestrough (2015), Some New Windows & Gas Furnace (2014). Potential For Detached Garage with New Driveway On Property (REALTORS See Additional Documents for Details). Wood Burning Stone Fireplace in Family Room.
Location
Province ON
County Dufferin
Zoning RV
Rooms
Basement Unfinished, Crawl Space
Kitchen 1
Interior
Interior Features Water Heater Owned
Cooling None
Fireplaces Number 1
Inclusions Dishwasher, Dryer, Stove, Washer
Exterior
Garage Private
Garage Spaces 2.0
Pool None
Roof Type Asphalt Shingle
Parking Type None
Total Parking Spaces 2
Building
Foundation Stone, Concrete Block
Others
Senior Community No
Listed by IPro Realty Ltd, Brokerage

GET MORE INFORMATION





