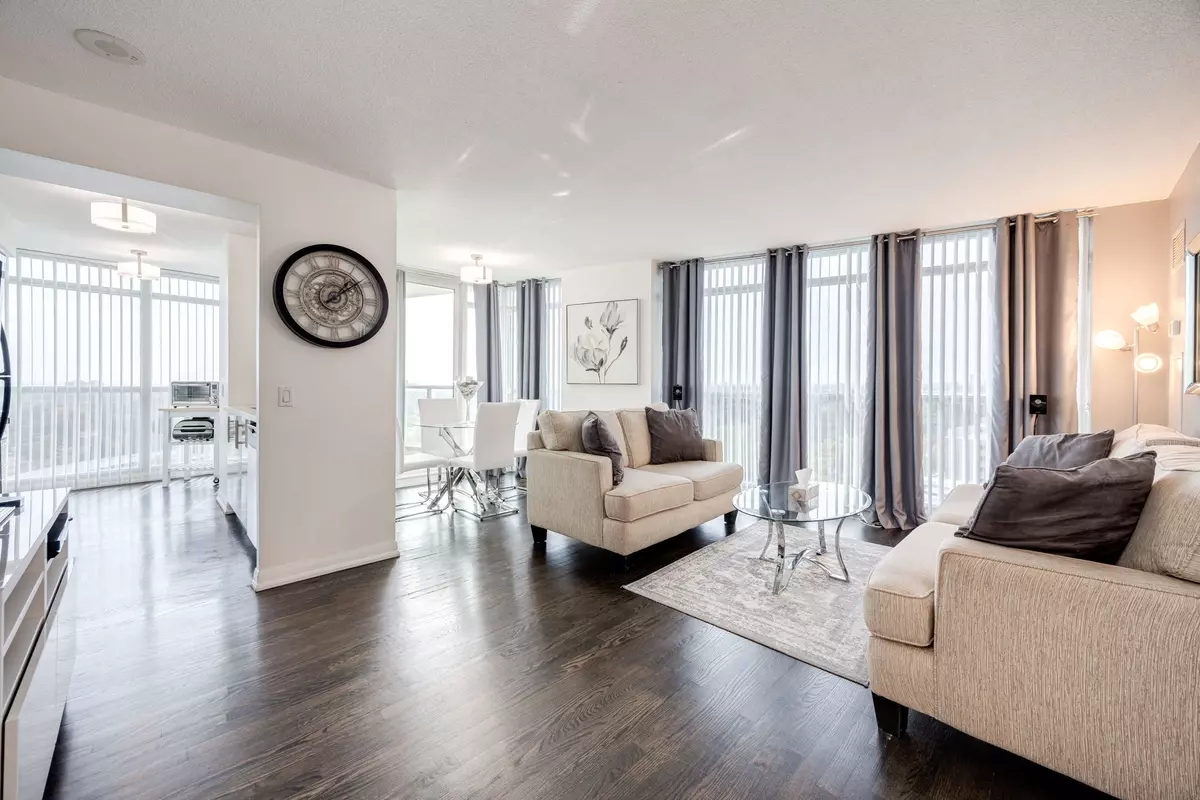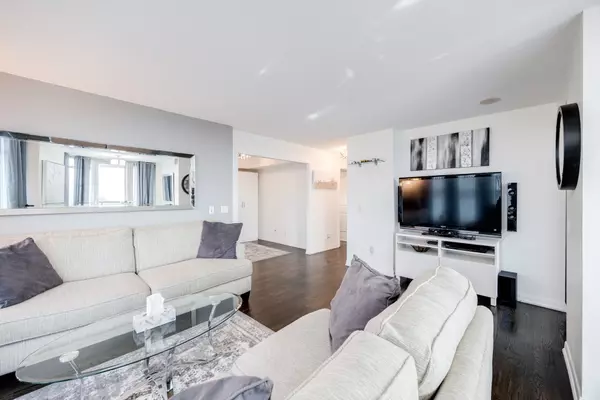REQUEST A TOUR If you would like to see this home without being there in person, select the "Virtual Tour" option and your agent will contact you to discuss available opportunities.
In-PersonVirtual Tour

$ 768,800
Est. payment /mo
New
235 Sherway Gardens RD #1504 Toronto W08, ON M9C 0A2
2 Beds
2 Baths
UPDATED:
11/06/2024 06:40 PM
Key Details
Property Type Condo
Sub Type Condo Apartment
Listing Status Active
Purchase Type For Sale
Approx. Sqft 900-999
MLS Listing ID W10410456
Style Apartment
Bedrooms 2
HOA Fees $889
Annual Tax Amount $2,854
Tax Year 2024
Property Description
Rare Sought-After, Corner Unit with Splendid Views in the Heart of Etobicoke. This bright and spacious condo home at nearly 1,000 sq ft has a beautiful open living area with natural light streaming in from the wraparound floor-to-ceiling windows providing fabulous uninterrupted panoramic views. It has a large eat-in kitchen with pantry and breakfast area. The main bedroom is generously-sized with a huge walk-in and spa-like ensuite. The cozy den is a flexible space that works perfectly as a home office, library, or customized to your needs. Step out to the balcony, which offers more of that amazing cityscape and views extending to the Lake plus breathtaking sunsets. In this unit comfort is guaranteed, convenience is key, and maintenance is a breeze. This is the perfect urban retreat! The building features 5-star recreation facilities including an indoor pool, hot tub, sauna, gym, party room, and more.
Location
Province ON
County Toronto
Area Islington-City Centre West
Rooms
Family Room No
Basement None
Kitchen 1
Separate Den/Office 1
Interior
Interior Features Other
Cooling Central Air
Fireplace No
Heat Source Gas
Exterior
Garage Underground
Garage Spaces 1.0
Waterfront No
Parking Type Underground
Total Parking Spaces 1
Building
Story 14
Unit Features Hospital,Park,Public Transit,Ravine,School,School Bus Route
Locker Owned
Others
Pets Description Restricted
Listed by REAL BROKER ONTARIO LTD.

GET MORE INFORMATION





