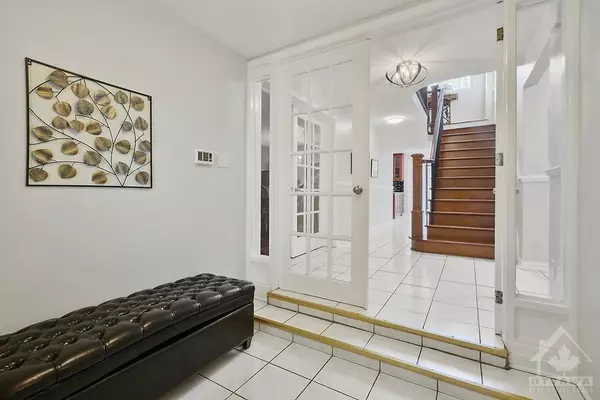REQUEST A TOUR If you would like to see this home without being there in person, select the "Virtual Tour" option and your agent will contact you to discuss available opportunities.
In-PersonVirtual Tour

$ 999,999
Est. payment /mo
Active
1901 MONTEREAU AVE Orleans - Convent Glen And Area, ON K1C 5W9
4 Beds
4 Baths
UPDATED:
11/12/2024 07:15 AM
Key Details
Property Type Single Family Home
Sub Type Detached
Listing Status Active
Purchase Type For Sale
MLS Listing ID X10410760
Style 2-Storey
Bedrooms 4
Annual Tax Amount $6,051
Tax Year 2024
Property Description
Flooring: Tile, Flooring: Vinyl, Flooring: Hardwood, Welcome to a spacious home with NO REAR NEIGHBOURS backing onto beautiful NCC forest area in the sought-after neighbourhood of Chapel Hill. The main floor features a BRIGHT living, dining and family room with stunning walnut hardwood floors along with an updated kitchen (2012) with granite counter tops. Upstairs, you'll find 4 generous bedrooms with gleaming hardwood floors and 2 Full Bathrooms. The spacious primary bedroom features cathedral ceilings, walk in closet and en suite bath. The finished basement includes a large rec room, an office, and a convenient three-piece bathroom. Enjoy the outdoors with an above-ground swimming pool and a two-tiered deck, all just steps away from scenic trails and treed forest area. Recent upgrades include windows (2017), roof (2019), kitchen appliances, washer and dryer (2022), and AC (2022).
Location
Province ON
County Ottawa
Zoning R1WW
Rooms
Family Room Yes
Basement Full, Finished
Interior
Interior Features Water Heater Owned
Cooling Central Air
Fireplaces Type Wood
Inclusions Stove, Microwave/Hood Fan, Dryer, Washer, Refrigerator, Dishwasher
Exterior
Exterior Feature Deck
Garage Unknown
Garage Spaces 4.0
Pool Above Ground
Roof Type Asphalt Shingle
Parking Type Attached
Total Parking Spaces 4
Building
Foundation Concrete
Others
Security Features Unknown
Pets Description Unknown
Listed by ROYAL LEPAGE TEAM REALTY

GET MORE INFORMATION





