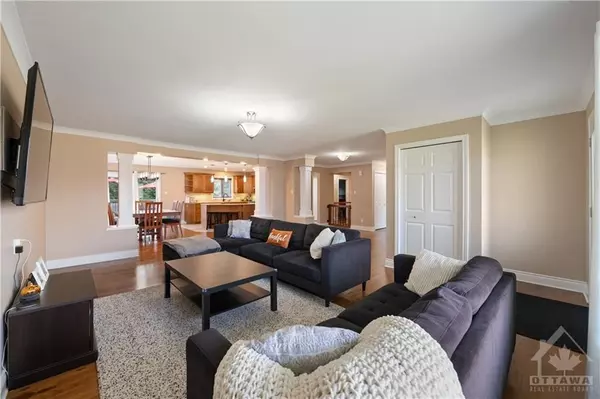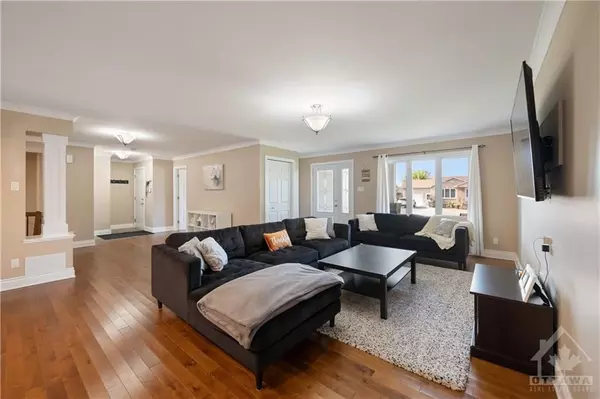REQUEST A TOUR If you would like to see this home without being there in person, select the "Virtual Tour" option and your agent will contact you to discuss available opportunities.
In-PersonVirtual Tour

$ 619,999
Est. payment /mo
Pending
10 TABITHA CRES North Dundas, ON K0C 1H0
3 Beds
3 Baths
UPDATED:
11/12/2024 07:06 AM
Key Details
Property Type Single Family Home
Sub Type Detached
Listing Status Pending
Purchase Type For Sale
MLS Listing ID X10411034
Style Bungalow
Bedrooms 3
Annual Tax Amount $3,898
Tax Year 2024
Property Description
Flooring: Tile, This stunning 3-bedroom bungalow truly reflects pride of ownership! Meticulously maintained, it features beautiful hardwood and ceramic flooring throughout & it has been freshly painted in neutral tones. The bright open-concept is very welcoming. The kitchen has plenty of cupboards & stainless steel appliances. The spacious main living area is perfect for gatherings with family and friends, while the large, private deck in the fenced yard is a fantastic spot for sipping your morning coffee or enjoying outdoor relaxation. The primary bedroom is complete with an ensuite bathroom and a walk-in closet, the two additional bedrooms are spacious. The finished basement adds even more value, with a 3 piece bathroom, a cozy bar area, & large rec room. Additional highlights include a new interlock walkway, an asphalt driveway, as well as municipal water and sewer services. Located close to a park and shopping, this home is truly move-in ready! Don’t miss the opportunity to make it yours., Flooring: Hardwood
Location
Province ON
County Stormont, Dundas And Glengarry
Area 705 - Chesterville
Rooms
Family Room No
Basement Full, Partially Finished
Interior
Interior Features Water Heater Owned
Cooling Central Air
Fireplace No
Heat Source Gas
Exterior
Garage Unknown
Pool None
Roof Type Unknown
Parking Type Attached
Total Parking Spaces 6
Building
Unit Features Park,Fenced Yard
Foundation Concrete
Others
Security Features Unknown
Pets Description Unknown
Listed by ROYAL LEPAGE TEAM REALTY

GET MORE INFORMATION





