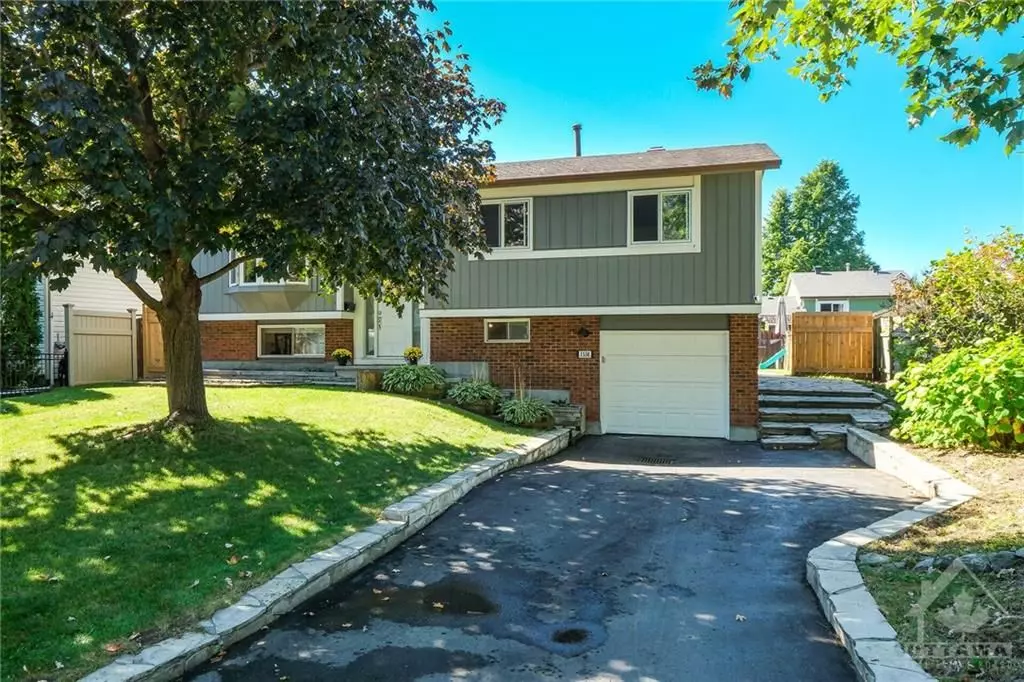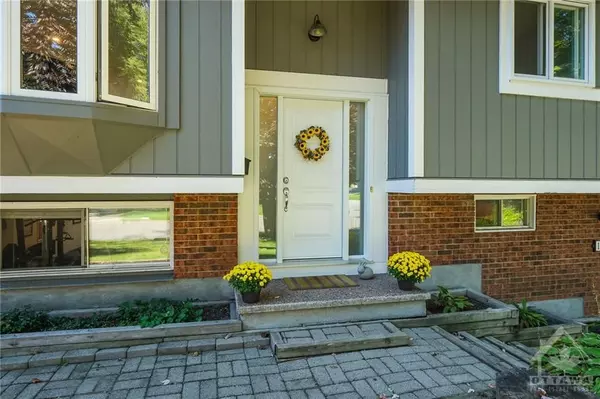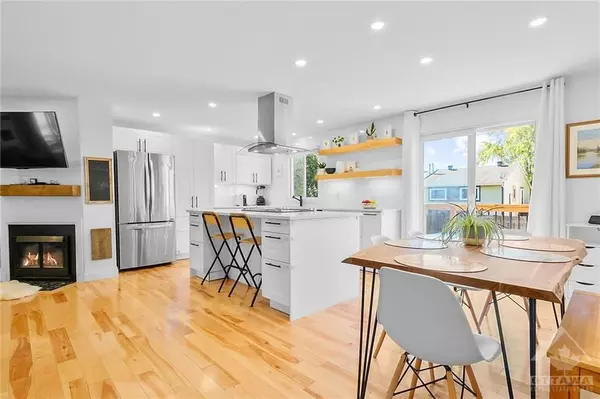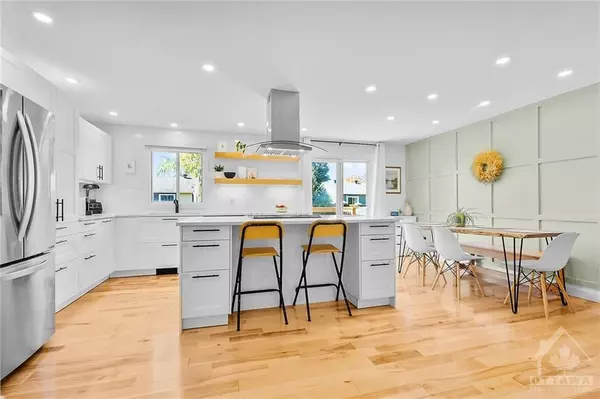REQUEST A TOUR If you would like to see this home without being there in person, select the "Virtual Tour" option and your agent will contact you to discuss available opportunities.
In-PersonVirtual Tour

$ 699,900
Est. payment /mo
New
1556 PAYETTE DR Orleans - Cumberland And Area, ON K1E 1S9
3 Beds
3 Baths
UPDATED:
11/13/2024 11:10 PM
Key Details
Property Type Single Family Home
Sub Type Detached
Listing Status Active
Purchase Type For Sale
MLS Listing ID X10411085
Style Sidesplit 3
Bedrooms 3
Annual Tax Amount $4,341
Tax Year 2024
Property Description
Flooring: Tile, Welcome to this stunning, renovated open-concept home in the heart of Orleans! Perfectly situated near schools, picturesque parks, recreation facilities, grocery stores, and convenient transit options, this home is ideal for families seeking a blend of modern comfort and urban convenience. Inside, you'll be greeted by an inviting, spacious open-concept design which flows effortlessly, creating an ideal space for entertaining or relaxing by the cozy fireplace. The kitchen is a chef's delight, with modern stainless steel appliances, sleek cabinetry, and ample counter space. This exquisite home offers a beautifully designed main floor with three spacious bedrooms, including a master suite with a private ensuite for added comfort and convenience. It also includes a fully finished basement with family room. Step outside to your private backyard oasis, featuring a sparkling in-ground pool, perfect for summer gatherings and unwinding with loved ones. Don’t miss out on this beautiful home., Flooring: Hardwood
Location
Province ON
County Ottawa
Area 1102 - Bilberry Creek/Queenswood Heights
Rooms
Family Room Yes
Basement Full, Finished
Interior
Interior Features Unknown
Cooling Central Air
Fireplaces Type Wood
Fireplace Yes
Heat Source Gas
Exterior
Garage Unknown
Pool Inground
Roof Type Asphalt Shingle
Parking Type Attached
Total Parking Spaces 3
Building
Foundation Concrete
Others
Security Features Unknown
Pets Description Unknown
Listed by KELLER WILLIAMS INTEGRITY REALTY

GET MORE INFORMATION





