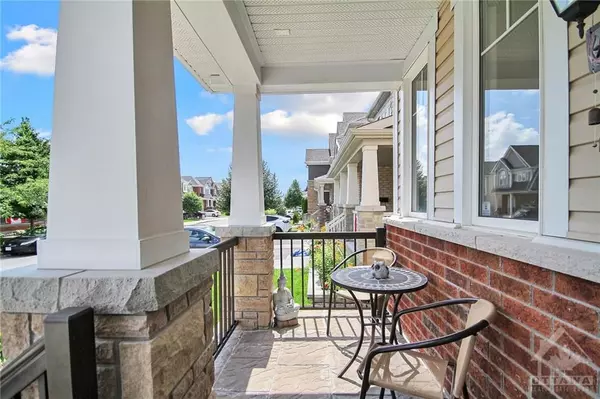REQUEST A TOUR If you would like to see this home without being there in person, select the "Virtual Tour" option and your agent will contact you to discuss available opportunities.
In-PersonVirtual Tour

$ 749,900
Est. payment /mo
New
128 LILY POND ST Kanata, ON K2M 0J3
3 Beds
4 Baths
UPDATED:
11/12/2024 03:44 AM
Key Details
Property Type Single Family Home
Sub Type Detached
Listing Status Active
Purchase Type For Sale
MLS Listing ID X10411078
Style 2-Storey
Bedrooms 3
Annual Tax Amount $5,100
Tax Year 2023
Property Description
Flooring: Tile, The Ridgemont' by Mattamy is lovely 2-storey home w 9ft ceilings thruout & exuding curb appeal has 3 bdrms & 4 baths. The main level features an eat-in including walk in pantry that elegantly blends dark cabinetry & light Quartz counters plus a breakfast island with an open layout that flows seamlessly into the great rm with an ambient gas fireplace. The formal dining room adorns rich hardwd floors & chic light fixture. Abundant natural light pours in thru patio doors leading to a fully fenced, minimal upkeep rear yard with tasteful stone & practical storage shed. Hardwood stairs leads you to the 2nd floor w 9 ft ceilings, the Primary bdrm offers a grand walk-in closet & posh 4-pc ensuite, 2 other bdrms, a 2nd full bthrm plus a handy laundry rm. All bedrooms & living room include ceiling fans. A fully finished lwr level provides a versatile space perfect for any family’s needs including 3piece bath, owned Hot water tank & plenty of storage., Flooring: Hardwood, Flooring: Carpet W/W & Mixed
Location
Province ON
County Ottawa
Area 9010 - Kanata - Emerald Meadows/Trailwest
Rooms
Family Room No
Basement Full, Finished
Interior
Interior Features Water Heater Owned
Cooling Central Air
Fireplaces Type Natural Gas
Fireplace Yes
Heat Source Gas
Exterior
Garage Unknown
Pool None
Roof Type Asphalt Shingle
Parking Type Attached
Total Parking Spaces 3
Building
Unit Features Public Transit,Park,Fenced Yard
Foundation Concrete
Others
Security Features Unknown
Pets Description Unknown
Listed by RE/MAX HALLMARK REALTY GROUP

GET MORE INFORMATION





