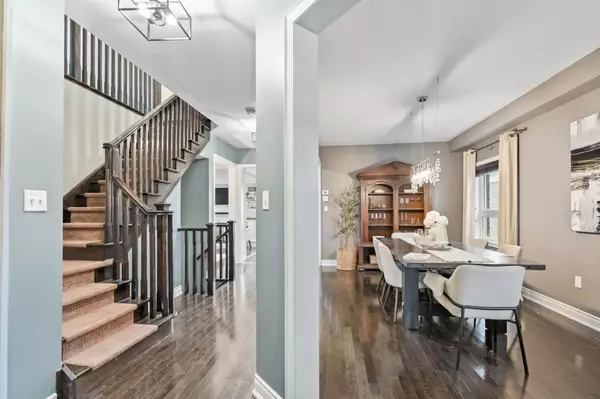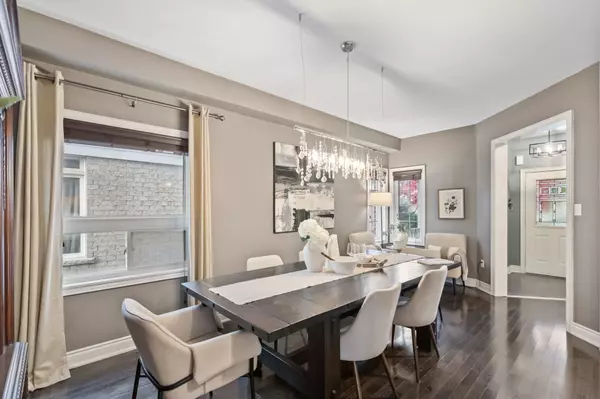REQUEST A TOUR If you would like to see this home without being there in person, select the "Virtual Tour" option and your agent will contact you to discuss available opportunities.
In-PersonVirtual Tour

$ 999,900
Est. payment /mo
New
1574 Rockaway ST Oshawa, ON L1K 0C9
3 Beds
4 Baths
UPDATED:
11/11/2024 06:08 PM
Key Details
Property Type Single Family Home
Sub Type Detached
Listing Status Active
Purchase Type For Sale
MLS Listing ID E10411952
Style 2-Storey
Bedrooms 3
Annual Tax Amount $7,087
Tax Year 2024
Property Description
Welcome to 1574 Rockaway St! This beautiful 3-bedroom, 4-bathroom, 2-story brick home is located in the highly sought-after Taunton community. With an open-concept layout, 9-foot ceilings, and high end finishes throughout, this property combines luxury and functionality. New renovated bathrooms. Upstairs, the spacious layout includes an additional living room area that could easily be transformed into a 4th bedroom. The primary bedroom impresses with a large walk-in closet and a beautifully updated ensuite.The finished walkout basement expands living space and access to an incredible backyard. Designed for relaxation and entertainment, the resort-style backyard boasts a custom spa and putting green, making it a true oasis.
Location
Province ON
County Durham
Area Taunton
Rooms
Family Room Yes
Basement Finished with Walk-Out
Kitchen 1
Interior
Interior Features Other
Cooling Central Air
Fireplaces Type Natural Gas
Fireplace Yes
Heat Source Gas
Exterior
Garage Private
Garage Spaces 2.0
Pool None
Waterfront No
Roof Type Asphalt Shingle
Parking Type Attached
Total Parking Spaces 4
Building
Foundation Unknown
Listed by THE NOOK REALTY INC.

GET MORE INFORMATION





