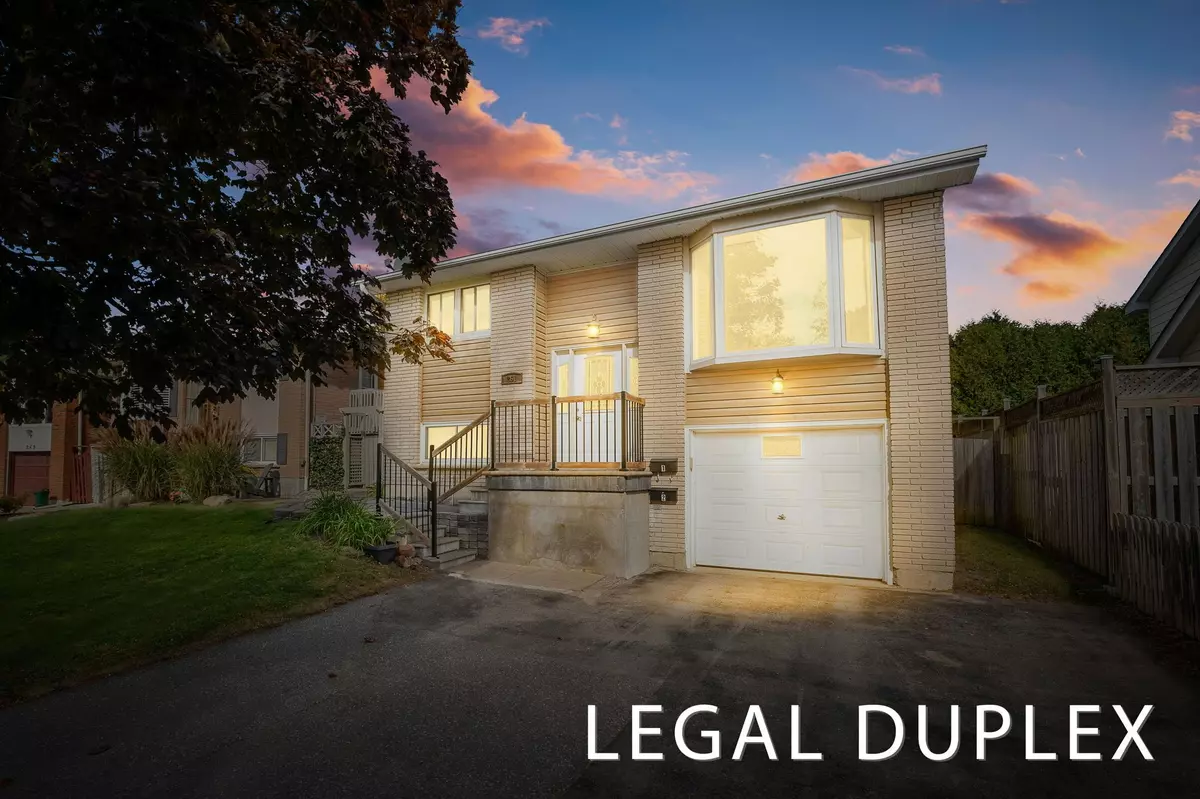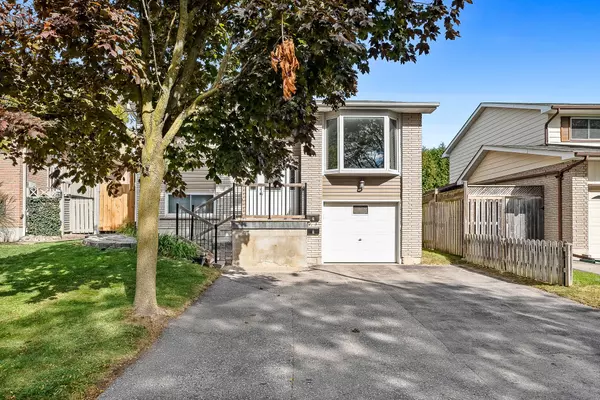REQUEST A TOUR If you would like to see this home without being there in person, select the "Virtual Tour" option and your agent will contact you to discuss available opportunities.
In-PersonVirtual Tour

$ 880,000
Est. payment /mo
New
261 Kensington CRES Oshawa, ON L1G 7R8
3 Beds
2 Baths
UPDATED:
11/08/2024 01:53 AM
Key Details
Property Type Multi-Family
Sub Type Duplex
Listing Status Active
Purchase Type For Sale
MLS Listing ID E10412081
Style Bungalow-Raised
Bedrooms 3
Annual Tax Amount $4,782
Tax Year 2024
Property Description
LEGAL DUPLEX! Charming legal duplex on a lovely crescent in the mature centennial neighborhood. Upper unit features 3 well-sized bedrooms with the two at the rear opening up to the back deck. Well maintained and freshly painted, this unit is fully self-contained with in suite laundry, fully fenced backyard access, and a gorgeous bay window overlooking the neighborhood. The lower unit features two bedrooms and an incredibly cozy living room with an exposed brick feature wall. The Galley kitchen Is updated and lower unit has access to single car garage. This is a great opportunity for families looking to have payments supplemented with additional income from a tenant or an investment property to rent out both. Lower unit is currently tenanted with a cooperative and responsible tenant.
Location
Province ON
County Durham
Area Centennial
Rooms
Family Room No
Basement Apartment, Separate Entrance
Kitchen 2
Separate Den/Office 2
Interior
Interior Features Carpet Free, Separate Hydro Meter, Separate Heating Controls, Water Heater Owned
Cooling Central Air
Fireplace No
Heat Source Gas
Exterior
Garage Private
Garage Spaces 4.0
Pool None
Waterfront No
Roof Type Shingles
Parking Type Built-In
Total Parking Spaces 5
Building
Unit Features Fenced Yard,Park,Rec./Commun.Centre,School
Foundation Poured Concrete
Listed by RE/MAX IMPACT REALTY

GET MORE INFORMATION





