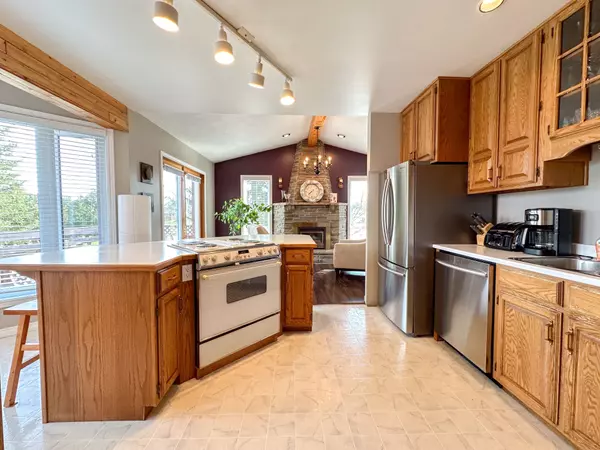
502 Nosov DR Iroquois Falls, ON P0K 1G0
5 Beds
3 Baths
UPDATED:
11/12/2024 05:53 PM
Key Details
Property Type Single Family Home
Sub Type Detached
Listing Status Active
Purchase Type For Sale
Approx. Sqft 1500-2000
MLS Listing ID T10412247
Style Bungalow
Bedrooms 5
Annual Tax Amount $6,610
Tax Year 2024
Property Description
Location
Province ON
County Cochrane
Zoning R1
Rooms
Family Room No
Basement Full, Finished
Kitchen 1
Separate Den/Office 2
Interior
Interior Features Air Exchanger, Auto Garage Door Remote, Central Vacuum, Primary Bedroom - Main Floor, Storage, Water Softener, Built-In Oven, Countertop Range
Cooling None
Fireplaces Number 1
Fireplaces Type Natural Gas
Inclusions Island Stools, Built-in Jenn-Air Range, Built-in Oven, Built-in Dishwasher, Blinds Drapes & Window Coverings
Exterior
Garage Private
Garage Spaces 5.0
Pool None
Roof Type Asphalt Shingle
Parking Type Attached
Total Parking Spaces 5
Building
Foundation Concrete

GET MORE INFORMATION





