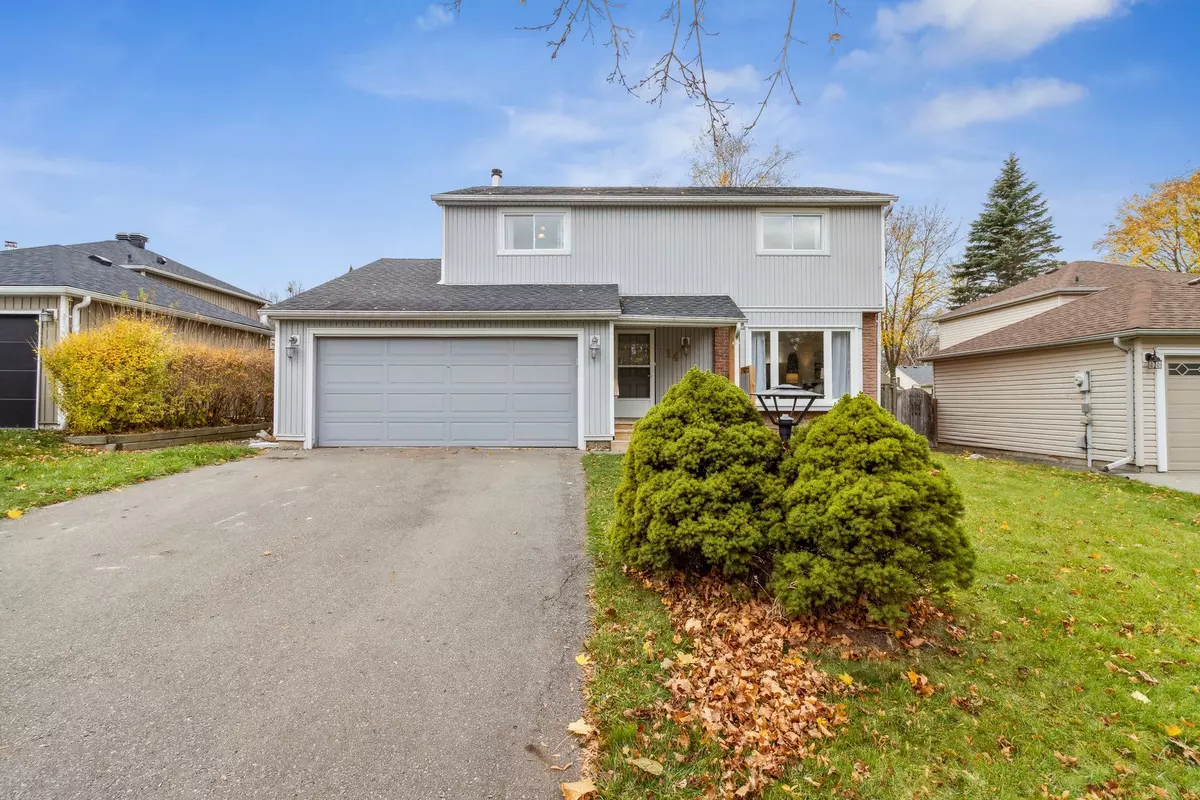REQUEST A TOUR If you would like to see this home without being there in person, select the "Virtual Tour" option and your agent will contact you to discuss available opportunities.
In-PersonVirtual Tour

$ 895,000
Est. payment /mo
Pending
14 Plank RD East Gwillimbury, ON L9N 1C1
3 Beds
2 Baths
UPDATED:
11/14/2024 05:30 PM
Key Details
Property Type Single Family Home
Sub Type Detached
Listing Status Pending
Purchase Type For Sale
Approx. Sqft 1500-2000
MLS Listing ID N10412736
Style 2-Storey
Bedrooms 3
Annual Tax Amount $3,939
Tax Year 2024
Property Description
This welcoming 3-bedroom, 2-bathroom home offers the perfect blend of charm and functionality on a quiet, family-friendly, tree-lined street. Step inside to discover a spacious layout with an open galley kitchen, ideal for entertaining, flowing seamlessly into the dining area. Enjoy cozy evenings in the family room by the fireplace or relax in the sunroom complete with wood stove & (3) glass sliding doors leading to a huge deck. The expansive fully fenced backyard provides plenty of space for outdoor activities and gatherings. With a 2-car garage and a welcoming living room, this home has it all for family living in a serene neighbourhood. Nature lovers will enjoy exploring the Nokiidaa Trail that links EG & Newmarket. A Quick Walk to Holland Landing Public School and A quick 5 minute drive to EG Go Train at Green Lane & Main St. Close Proximity to Highways and all that Newmarket has to offer, Shops, Restaurants, Costco, Groceries and South Lake Hospital. Don't miss the opportunity to call this place HOME.
Location
Province ON
County York
Area Holland Landing
Rooms
Family Room Yes
Basement Unfinished
Kitchen 1
Interior
Interior Features On Demand Water Heater
Cooling Central Air
Fireplace Yes
Heat Source Gas
Exterior
Garage Private Double
Garage Spaces 2.0
Pool None
Waterfront No
Roof Type Asphalt Shingle
Parking Type Attached
Total Parking Spaces 4
Building
Unit Features Fenced Yard,Hospital,Library,Park,Rec./Commun.Centre,School
Foundation Concrete Block
Listed by RE/MAX REALTRON REALTY INC.

GET MORE INFORMATION





