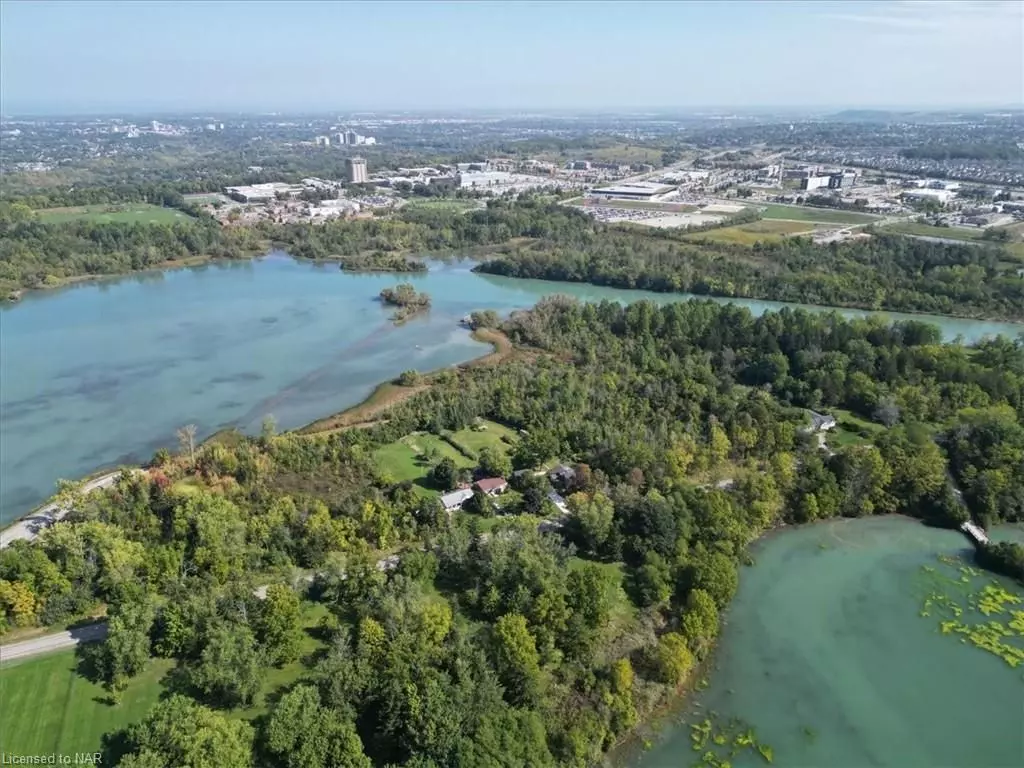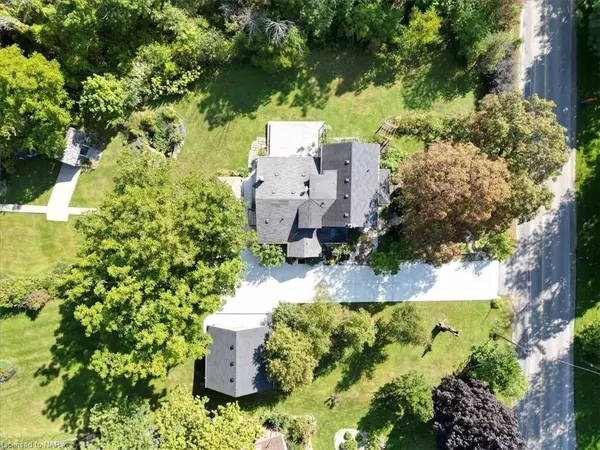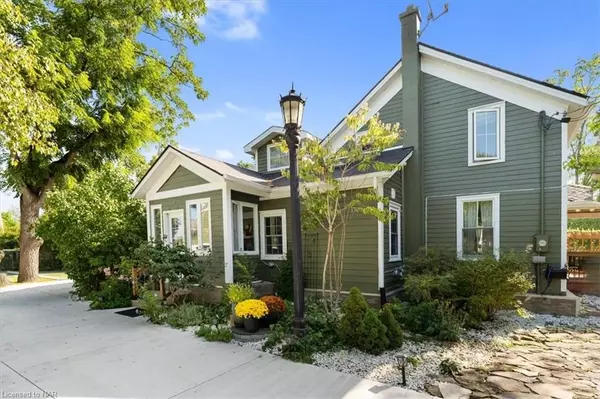REQUEST A TOUR If you would like to see this home without being there in person, select the "Virtual Tour" option and your agent will contact you to discuss available opportunities.
In-PersonVirtual Tour

$ 1,159,800
Est. payment /mo
Active
2440 DECEW RD Thorold, ON L0S 1E6
4 Beds
4 Baths
2,586 SqFt
UPDATED:
11/12/2024 02:36 AM
Key Details
Property Type Single Family Home
Sub Type Detached
Listing Status Active
Purchase Type For Sale
Square Footage 2,586 sqft
Price per Sqft $448
MLS Listing ID X10412814
Style 2-Storey
Bedrooms 4
Annual Tax Amount $6,359
Tax Year 2024
Lot Size 0.500 Acres
Property Description
This exceptional heritage home beautifully merges original features with the owner's artistic vision, all renovations completed with the necessary permits. As you enter, you’re welcomed by a charming covered porch. The front door, kitchen, and storage areas were tastefully remodeled in 2021, showcasing stylish new floor tiles. The main floor features a spacious dining and living room with a cozy real fireplace, seamlessly flowing into a newly built deck—perfect for outdoor entertaining. A delightful tea room, complete with a convenient two-piece bathroom, provides easy outdoor access, while a new shed offers a tranquil spot to enjoy nature. Additionally, the main floor includes a generously sized bedroom and a large family room. Upstairs, you’ll find a spacious primary bedroom with an ensuite bathroom, along with two additional bedrooms and two more bathrooms. The basement was updated in 2021, featuring copper electrical wiring inspected by a licensed electrician and a new ventilation system. The furnace motor was replaced in 2022, and the basement includes two sump pumps, along with a septic system that was replaced about ten years ago. Set on a generous 1.3-acre lot, the backyard connects directly to the Bruce Trail. A fully insulated detached double garage with a 100-amp electrical line is perfect for charging an electric vehicle. This home offers an ideal blend of comfort, convenience, and natural beauty. Don’t miss this incredible opportunity—book your showing today!
Location
Province ON
County Niagara
Zoning G
Rooms
Basement Unfinished, Full
Kitchen 1
Interior
Interior Features Other
Cooling Central Air
Fireplaces Number 1
Inclusions Dishwasher, Dryer, Garage Door Opener, Refrigerator, Washer
Exterior
Garage Private Double, Other
Garage Spaces 12.0
Pool None
Roof Type Asphalt Shingle
Parking Type Detached
Total Parking Spaces 12
Building
Foundation Stone
Others
Senior Community No
Listed by BOLDT REALTY INC., BROKERAGE

GET MORE INFORMATION





