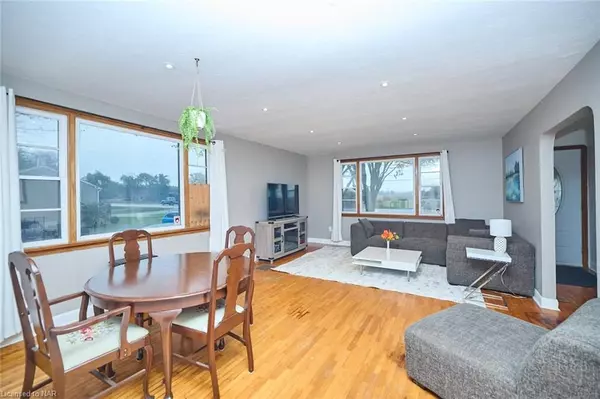REQUEST A TOUR If you would like to see this home without being there in person, select the "Virtual Tour" option and your agent will contact you to discuss available opportunities.
In-PersonVirtual Tour

$ 799,999
Est. payment /mo
Active
40252 FORKS RD Wainfleet, ON L0S 1V0
3 Beds
1 Bath
1,105 SqFt
UPDATED:
11/12/2024 02:36 AM
Key Details
Property Type Single Family Home
Sub Type Detached
Listing Status Active
Purchase Type For Sale
Square Footage 1,105 sqft
Price per Sqft $723
MLS Listing ID X10412944
Style Bungalow
Bedrooms 3
Annual Tax Amount $4,440
Tax Year 2023
Lot Size 2.000 Acres
Property Description
Nestled on 2.37 acres of agriculturally zoned land sits a dream hobby farm with a charming bungalow and lush open spaces. Welcome to 40252 Forks Road in beautiful Wainfleet. Offering the perfect blend of rural serenity with modern convenience, this cozy retreat boasts a home with three bedrooms, one full bathroom and a blank canvas full basement for those looking for more space for your growing family. The recently updated bathroom is stunning visually and equally practical with heated floors and sleek design. Step outside to discover the spacious barn with a loft and multiple paddocks ready for your livestock or farming projects. The expansive outdoor space allows for gardening, recreational activity or simply enjoying the beauty of nature. Picture sipping your coffee on the back deck overlooking the serene landscape listening to the sounds of the country. Located mere minutes from Welland and Port Colborne, you can enjoy the tranquility of country living without sacrificing access to essential amenities. If you're looking to cultivate your passion for agriculture or just enjoy your private retreat, this property offers endless possibilities. Numerous updates to property including most appliances, water pump and compressor, UV light, sump pump, hot water tank, bathroom, back deck.
Location
Province ON
County Niagara
Zoning A2
Rooms
Basement Partially Finished, Full
Kitchen 1
Interior
Interior Features Other
Cooling Central Air
Inclusions Dryer, Refrigerator, Stove, Washer
Exterior
Garage Private Double, Other
Garage Spaces 14.0
Pool None
Roof Type Asphalt Shingle
Parking Type Detached
Total Parking Spaces 14
Building
Foundation Unknown, Poured Concrete
Others
Senior Community Yes
Listed by RE/MAX NIAGARA REALTY LTD, BROKERAGE

GET MORE INFORMATION





