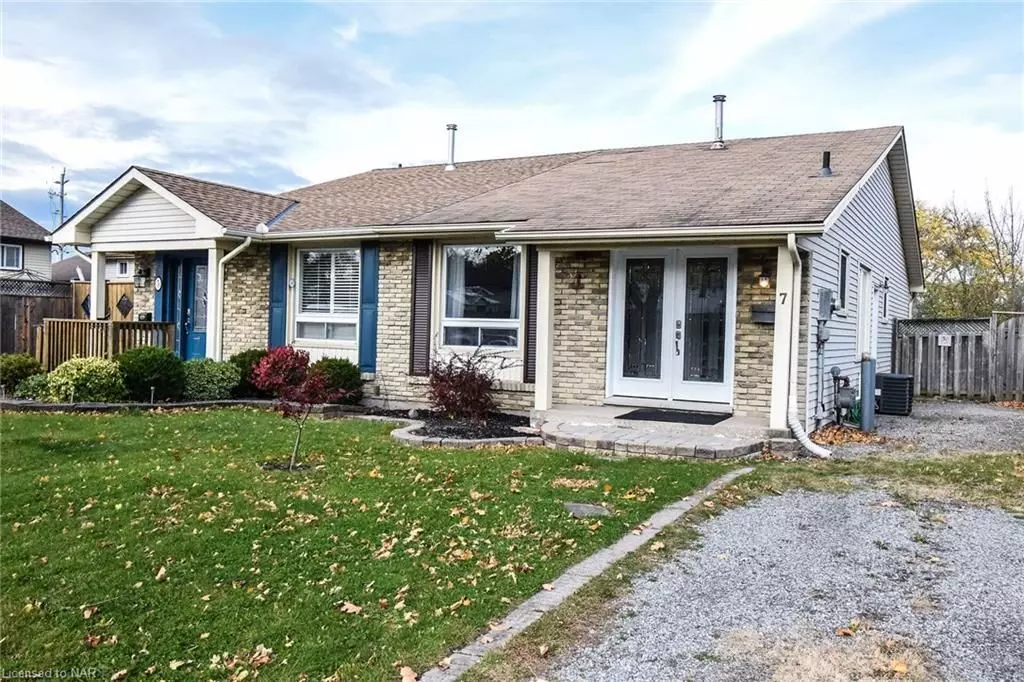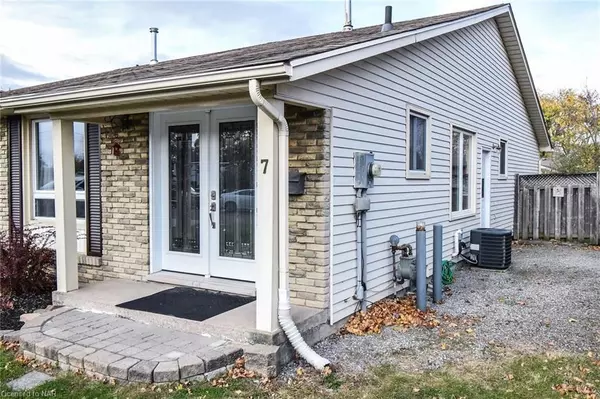REQUEST A TOUR If you would like to see this home without being there in person, select the "Virtual Tour" option and your agent will contact you to discuss available opportunities.
In-PersonVirtual Tour

$ 545,000
Est. payment /mo
Active
7 DIANNE DR St. Catharines, ON L2P 3R7
3 Beds
2 Baths
1,461 SqFt
UPDATED:
11/13/2024 04:15 PM
Key Details
Property Type Multi-Family
Sub Type Semi-Detached
Listing Status Active
Purchase Type For Sale
Square Footage 1,461 sqft
Price per Sqft $373
MLS Listing ID X10413038
Style Bungalow
Bedrooms 3
Annual Tax Amount $2,927
Tax Year 2024
Property Description
"JUST MOVE IN TO THIS WELL CARED FOR 3 BED 1.5 BATH BUNGALOW WITH UPDATED KITCHEN & POT LIGHTING, FULLY FINISHED RECROOM (NEW CARPET & FRESHLY PAINTED)WITH POTENTIAL FOR IN-LAW SET UP AND PRIVATE FENCED BACKYARD- SEMI DETACHED ON QUIET STREET IN SECORD WOODS, CLOSE TO SCHOOLS, WELLAND CANAL, OUTLET MALL & PEN CENTRE." Welcome to 7 Dianne Drive in St. Catharines as you approach you notice the beautiful double door entrance leading into a good sized foyer with updated galley kitchen with appliances & dinette on one side and spacious & bright living room & dining room combination on the other. Moving on you are led down the hallway with a nice 4 pc main bath & 3 good sized bedrooms with the master offer double closet and great wall space. Once you have completed the main level move towards the dinette area you have a separate side entrance with stairs leading to a beautiful recroom/games area with 2-pc bath that could easily offer in-law potential. Lastly, head outside to the large fenced back yard area with shed, great for children & pets. Walking distance to new splash pad, schools, Merritton Arena, Welland Canal, Niagara College & Brock University & much more. NOTE - LIVING ROOM, RECROOM & BEDROOM HAVE BEEN VIRTUALLY STAGED
Location
Province ON
County Niagara
Zoning R1
Rooms
Family Room Yes
Basement Partially Finished, Full
Kitchen 1
Interior
Interior Features In-Law Capability
Cooling Central Air
Inclusions CABINET IN BASEMENT, Dryer, Freezer, Refrigerator, Stove, Washer
Laundry In Basement
Exterior
Exterior Feature Privacy, Patio
Garage Private, Other
Garage Spaces 2.0
Pool None
Roof Type Asphalt Shingle
Parking Type None
Total Parking Spaces 2
Building
Foundation Poured Concrete
Others
Senior Community No
Listed by ROYAL LEPAGE NRC REALTY

GET MORE INFORMATION





