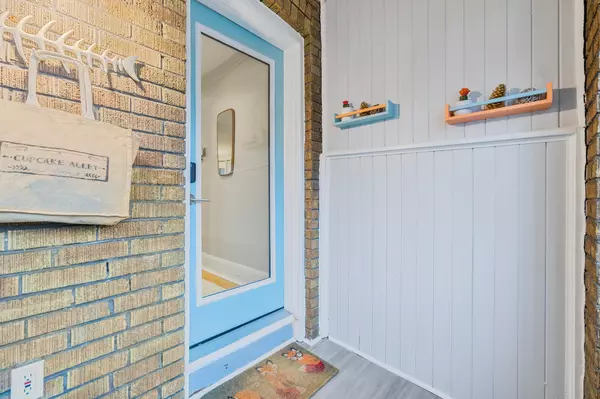REQUEST A TOUR If you would like to see this home without being there in person, select the "Virtual Tour" option and your agent will contact you to discuss available opportunities.
In-PersonVirtual Tour

$ 1,149,900
Est. payment /mo
New
391 Kingston RD Toronto E02, ON M4L 1V1
3 Beds
2 Baths
UPDATED:
11/08/2024 02:48 PM
Key Details
Property Type Single Family Home
Sub Type Semi-Detached
Listing Status Active
Purchase Type For Sale
MLS Listing ID E10414473
Style 2-Storey
Bedrooms 3
Annual Tax Amount $3,361
Tax Year 2024
Property Description
Welcome to the heart of the lovely Upper Beaches! This turnkey 3+1 bedroom gem features a finished basement (height approx. 7 foot 4 inches) complete with a separate entrance, spacious living area, kitchen, bedroom and shared laundry ideal for guests or multi-generational living (great for investors!!!). Step outside to the enchanting stone patio backyard with gardens, ideal for relaxing and entertaining. Parking for one vehicle makes coming and going a breeze, while the location is convenient directly across from Norway Junior Public School and mere minutes from fantastic transportation options. Enjoy this vibrant lifestyle just a short distance from shops, restaurants, charming parks, and the beach! Don't miss your chance to own this beautiful, versatile home in one of the city's most sought -after neighbourhoods! Great Extra Parking directly in front of Home on Kingston!!! Newer Roof 2023, Newer furnace 2022 and waterproofing approx. 2019. This home is great for end users or investors....Location! Location! Location!!!
Location
Province ON
County Toronto
Area The Beaches
Rooms
Family Room No
Basement Separate Entrance, Finished
Kitchen 2
Separate Den/Office 1
Interior
Interior Features Guest Accommodations, In-Law Capability
Cooling Central Air
Fireplace No
Heat Source Gas
Exterior
Garage Private
Garage Spaces 1.0
Pool None
Waterfront No
Roof Type Shingles
Parking Type None
Total Parking Spaces 1
Building
Foundation Brick
Listed by ROYAL LEPAGE RCR REALTY

GET MORE INFORMATION





