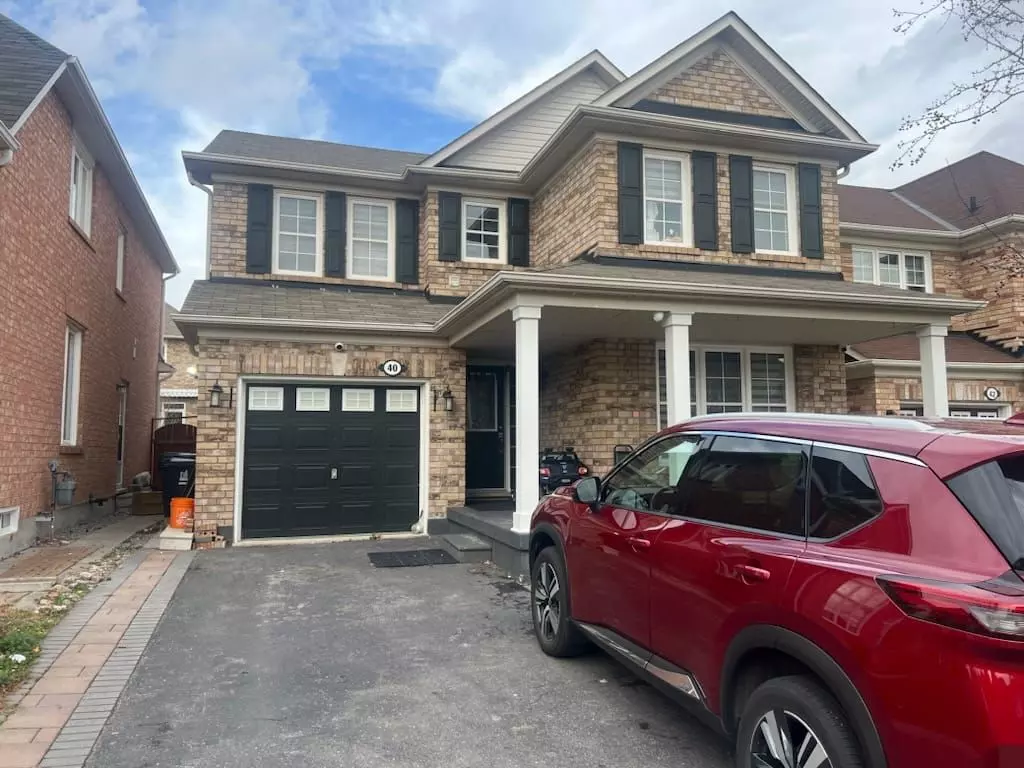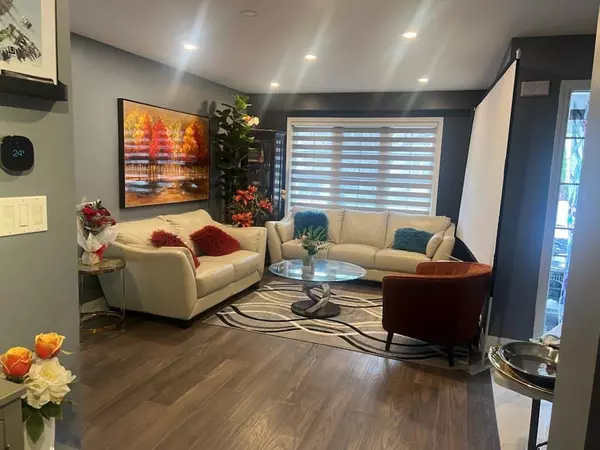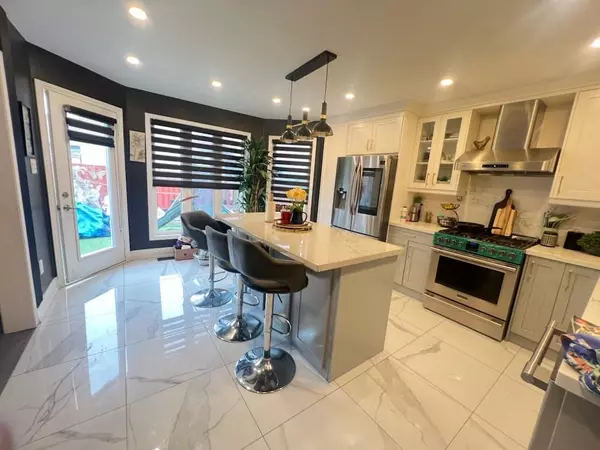REQUEST A TOUR If you would like to see this home without being there in person, select the "Virtual Tour" option and your agent will contact you to discuss available opportunities.
In-PersonVirtual Tour

$ 1,378,000
Est. payment /mo
New
40 Antelope DR Toronto E11, ON M1B 6K5
4 Beds
4 Baths
UPDATED:
11/08/2024 05:29 PM
Key Details
Property Type Single Family Home
Sub Type Detached
Listing Status Active
Purchase Type For Sale
MLS Listing ID E10414974
Style 2-Storey
Bedrooms 4
Annual Tax Amount $4,878
Tax Year 2024
Property Description
Gorgeous 4 Bedrooms Detached Home With Finished Bsmnt & Separate Side Entrance in Scarborough. Main & Second With Hardwood Flooring And Bsmnt With Laminate Flooring. Pot Lights In Main Floor And Bsmt, Soaker Tub, Standing Shower, S/S Kitcthen Appliances, Separate laundry for the basement. And Garage converted as Play area for kids w/sound proof insulation, it can be easily converted back as garage. No Side walk. Short Walk To Sheppard, TTC, And Few Minutes To Hwy 401.
Location
Province ON
County Toronto
Area Rouge E11
Rooms
Family Room Yes
Basement Finished, Separate Entrance
Kitchen 2
Separate Den/Office 1
Interior
Interior Features Other
Cooling Central Air
Fireplace Yes
Heat Source Gas
Exterior
Garage Available
Garage Spaces 2.0
Pool None
Waterfront No
Roof Type Asphalt Shingle
Parking Type Attached
Total Parking Spaces 3
Building
Foundation Concrete
Listed by HOMELIFE GALAXY REAL ESTATE LTD.

GET MORE INFORMATION





