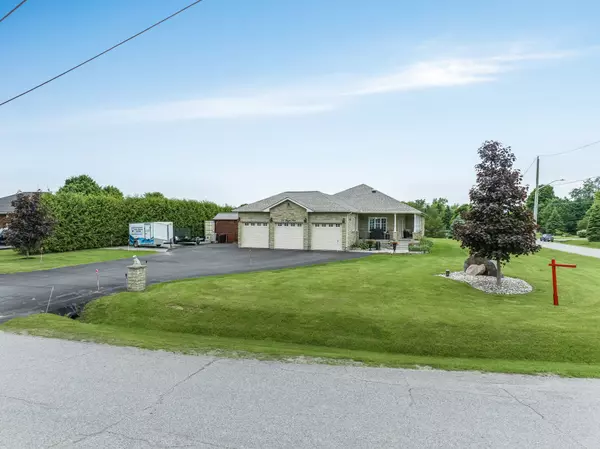
64 Suggitt DR Scugog, ON L0B 1L0
3 Beds
4 Baths
0.5 Acres Lot
UPDATED:
11/14/2024 04:35 PM
Key Details
Property Type Single Family Home
Sub Type Detached
Listing Status Active
Purchase Type For Sale
MLS Listing ID E10415385
Style Bungalow
Bedrooms 3
Annual Tax Amount $7,166
Tax Year 2024
Lot Size 0.500 Acres
Property Description
Location
Province ON
County Durham
Area Rural Scugog
Rooms
Family Room Yes
Basement Full, Finished
Kitchen 1
Separate Den/Office 2
Interior
Interior Features Sump Pump, Water Heater, Ventilation System, Solar Tube, Primary Bedroom - Main Floor, Auto Garage Door Remote, Bar Fridge, ERV/HRV, Generator - Full, Water Softener
Cooling Central Air
Fireplaces Type Natural Gas, Family Room
Fireplace Yes
Heat Source Gas
Exterior
Exterior Feature Porch
Garage Private Triple
Garage Spaces 6.0
Pool None
Waterfront No
Roof Type Asphalt Shingle
Topography Flat
Parking Type Built-In
Total Parking Spaces 9
Building
Unit Features School Bus Route
Foundation Concrete

GET MORE INFORMATION





