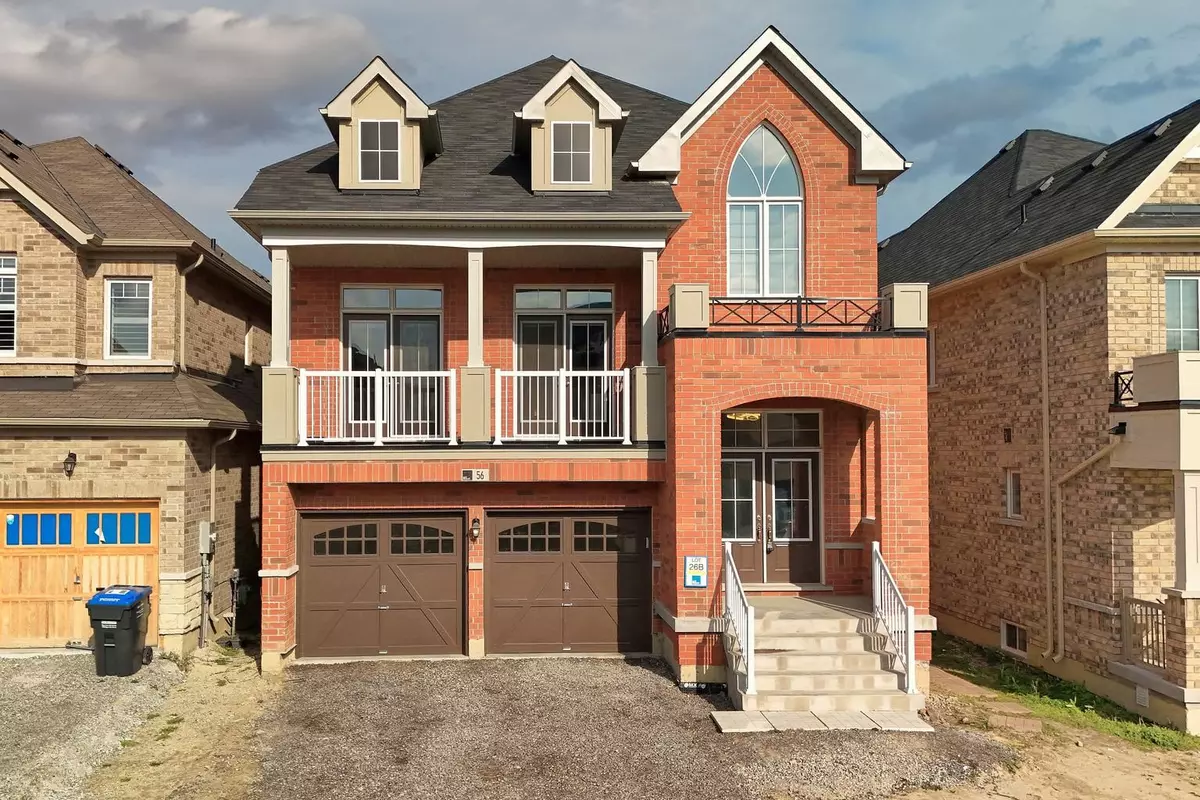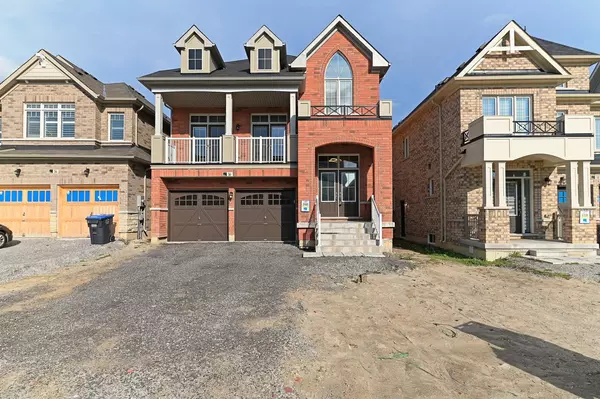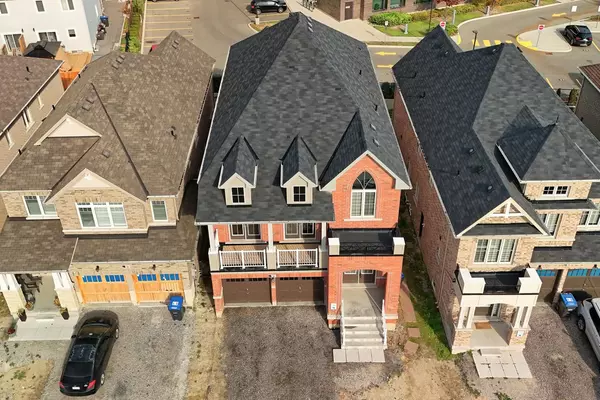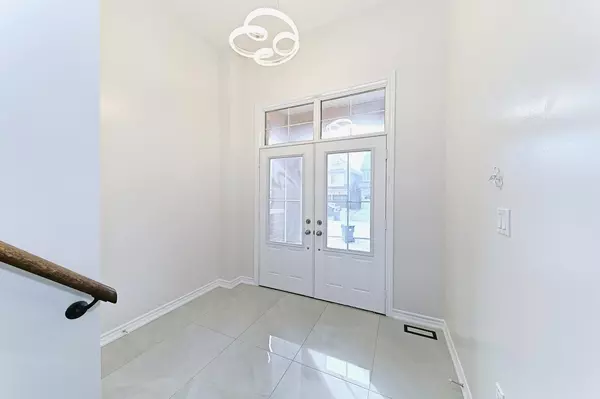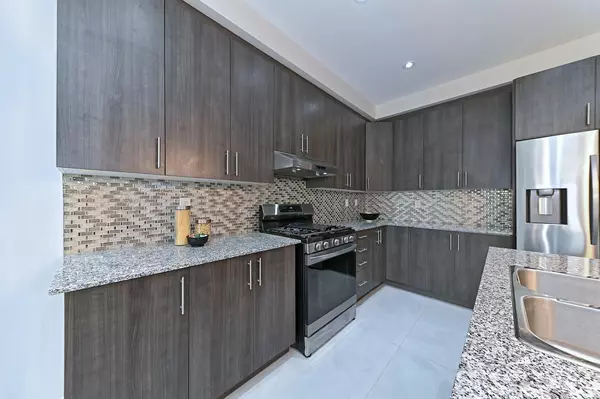REQUEST A TOUR If you would like to see this home without being there in person, select the "Virtual Tour" option and your agent will contact you to discuss available opportunities.
In-PersonVirtual Tour
$ 1,700,000
Est. payment /mo
Active
56 Royal Fern CRES Caledon, ON L7C 4H1
4 Beds
5 Baths
UPDATED:
11/11/2024 09:01 PM
Key Details
Property Type Single Family Home
Sub Type Detached
Listing Status Active
Purchase Type For Sale
Approx. Sqft 3000-3500
MLS Listing ID W10415427
Style 2-Storey
Bedrooms 4
Annual Tax Amount $6,458
Tax Year 2024
Property Description
This Prestigious 4+2 Bed, 5 Bath Detached Home, Freshly Painted, Boasts Approximately 4400 Sq. Ft. of Living Space With Over $100k in Upgrades, Including a New Legal Finished Walkout Basement with Dual Separate Entrances. The Main Floor Impresses with Pot Lights, an Office, Dining Room, and a Cozy Living Room with a Fireplace, All Under 9- foot Ceilings. The Modern Kitchen Features Quartz Countertops, Stainless Steel Appliances, a Center Island, and a Separate Breakfast Area that Open onto a Deck. Upstairs, the Family Room Leads to a Balcony. This Carpet Free Home Offers a Primary Suite with Walk-in Closets and a Luxurious 6-piece Ensuite. Bedroom 2 and 3 share a Common bathroom, while Bedroom 4 has a Private Ensuite and Walk-in Closet. elegant Zebra Blinds Adorn Every Window, Adding to the Home's Refined appeal.
Location
Province ON
County Peel
Community Rural Caledon
Area Peel
Region Rural Caledon
City Region Rural Caledon
Rooms
Family Room Yes
Basement Finished with Walk-Out, Separate Entrance
Kitchen 2
Separate Den/Office 2
Interior
Interior Features Carpet Free
Cooling Central Air
Fireplace Yes
Heat Source Gas
Exterior
Parking Features Private Double
Garage Spaces 2.0
Pool None
Roof Type Shingles
Lot Depth 106.39
Total Parking Spaces 4
Building
Foundation Concrete
Listed by RE/MAX REALTY SERVICES INC.
GET MORE INFORMATION

