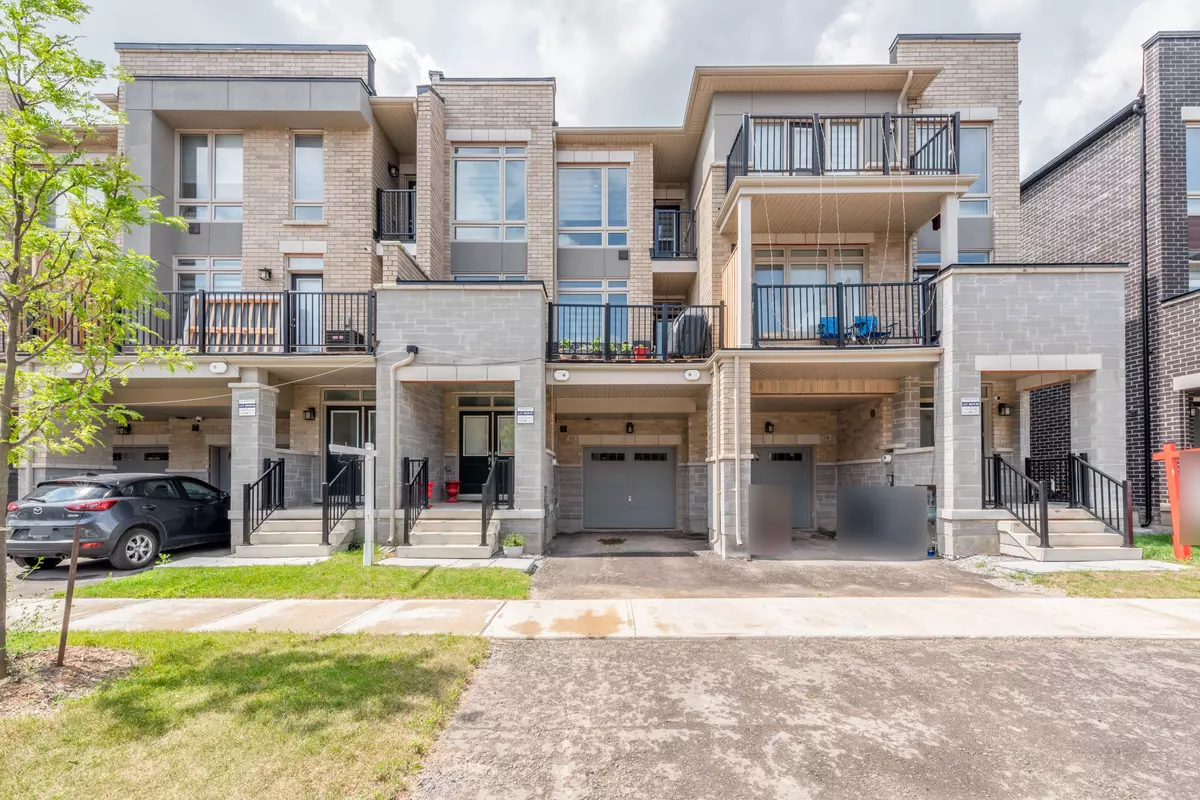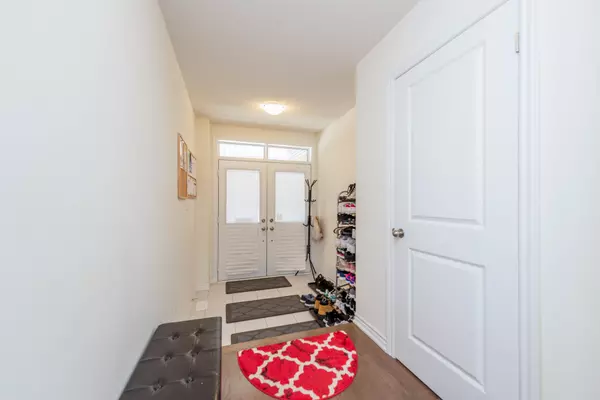REQUEST A TOUR If you would like to see this home without being there in person, select the "Virtual Tour" option and your agent will contact you to discuss available opportunities.
In-PersonVirtual Tour

$ 699,900
Est. payment /mo
New
16 Arrowview DR Brampton, ON L7A 5H7
3 Beds
3 Baths
UPDATED:
11/08/2024 08:36 PM
Key Details
Property Type Townhouse
Sub Type Att/Row/Townhouse
Listing Status Active
Purchase Type For Sale
MLS Listing ID W10415497
Style 3-Storey
Bedrooms 3
Annual Tax Amount $4,302
Tax Year 2024
Property Description
This New 3-Storey Townhome In Northwest Brampton Is A Gem In A Highly Sought-After Area! It Features An Open Concept Layout With A Spacious Living And Dining Area, An Upgraded Kitchen With A Breakfast Nook, And A Large Balcony Perfect For Outdoor Relaxation. The Master Bedroom Boasts A 4-Piece Ensuite And Its Own Private Balcony. Two Additional Bedrooms Are Generously Sized With Big Windows, Ensuring Plenty Of Natural Light. The Home Includes High-End Upgrades Such As Stainless Steel Appliances, A Modern Tile Backsplash, And Hardwood Flooring. The Second Floors Open Concept Family Room Has A 9-Foot Ceiling And A Breakfast Area, Adding To The Home's Airy Feel. The Kitchen Is Beautifully Designed With Granite Countertops And Stainless Steel Appliances. Theres Also A Convenient Laundry Room On The Main Floor. With All These Features, This Townhome Offers Both Style And Comfort. Just A Note, Property Is Now VACANT!!
Location
Province ON
County Peel
Area Northwest Brampton
Rooms
Family Room No
Basement Unfinished
Kitchen 1
Interior
Interior Features Water Heater
Heating Yes
Cooling Central Air
Fireplace No
Heat Source Gas
Exterior
Garage Private
Garage Spaces 1.0
Pool None
Waterfront No
Roof Type Asphalt Shingle
Parking Type Attached
Total Parking Spaces 3
Building
Foundation Concrete
New Construction true
Listed by CENTURY 21 ROYALTORS REALTY INC.

GET MORE INFORMATION





