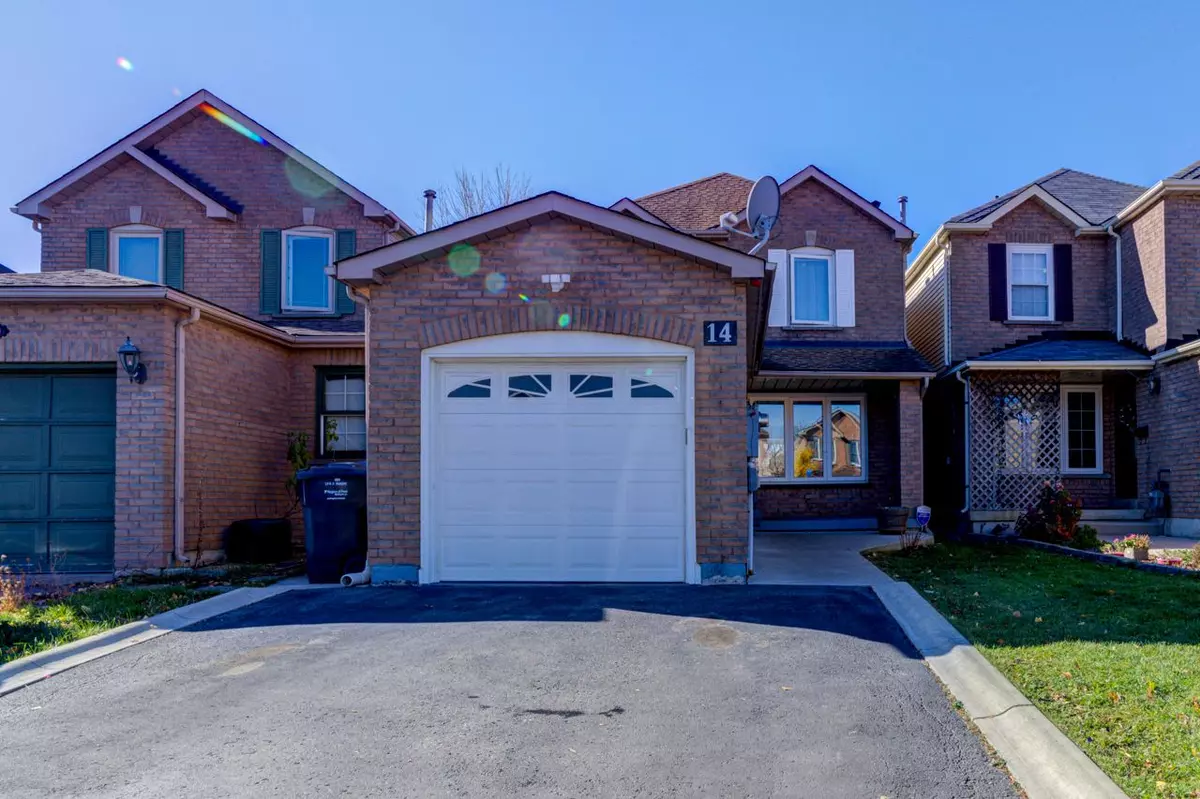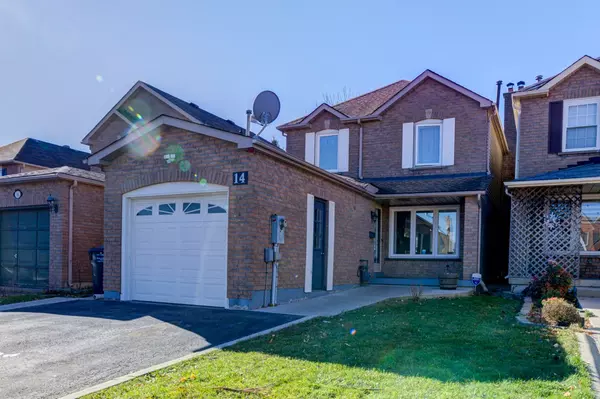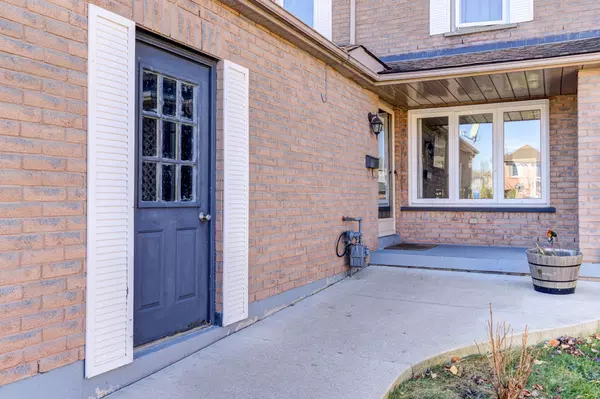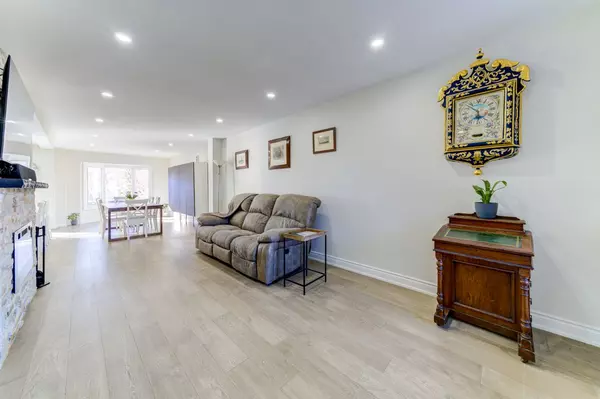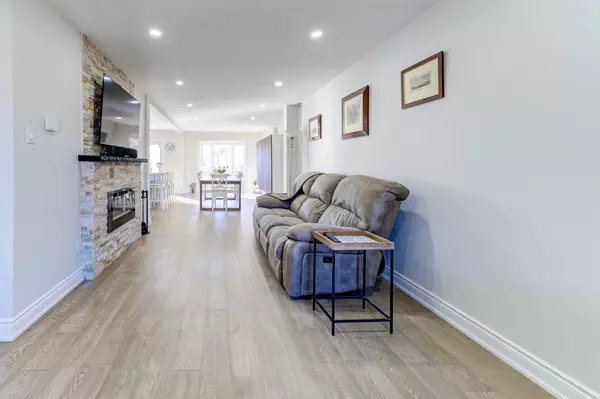REQUEST A TOUR If you would like to see this home without being there in person, select the "Virtual Tour" option and your agent will contact you to discuss available opportunities.
In-PersonVirtual Tour

$ 909,000
Est. payment /mo
Pending
14 Solway AVE Brampton, ON L6Z 4E3
3 Beds
4 Baths
UPDATED:
11/14/2024 03:27 PM
Key Details
Property Type Single Family Home
Sub Type Link
Listing Status Pending
Purchase Type For Sale
MLS Listing ID W10415821
Style 2-Storey
Bedrooms 3
Annual Tax Amount $4,814
Tax Year 2024
Property Description
Location, Location, Location. This Beautifully Maintained Link Home Is At The Centre Of Convenience And Close To Schools And Shopping Areas. As You Enter This Lovely Home, You Have Access To The Garage From The Foyer Area And Convenient Main Floor Laundry Room. You Will Also Encounter A Huge Family Room And Separate Dining Room With Attractive Engineered Hardwood Floors. And Wait Until You See The Gorgeous Updated Kitchen With Quartz Countertops, Stainless Steel Appliances And Breakfast Island. From This Area, Walk Out Onto The Stamped Concrete Patio With Gazebo And Hot Tub And Discover One Of The Largest Backyards On ThIs Street, With No Houses Backing Onto The Property. You Can Plant Your Own Kitchen Garden Or Manicure An Exquisite Lawn. Now Let's Go Back Into This Inviting Home And Proceed To The Upper Level Where The Large And Spacious Primary Bedroom Awaits Your Scrutiny, For It Affords A Walk-In Closet And A Charming Upgraded 4-Piece Ensuite. The Main Washroom Has Also Been Handsomely Upgraded For Your Luxury, With Heated Mirror. Are You Ready To Wander Down To the Basement? Finished With Oak Hardwood Floors And Pot Lights, There Is A Roomy Rec Room, A Study And Office Area Together With An Oversized Room Currently Being Used As A 4th Bedroom. As If That Wasn't Enough, There Is An Additional 2-Piece Washroom, Roughage For A Bar And A Cold Room For Storage. Need I Say More?
Location
Province ON
County Peel
Area Heart Lake East
Rooms
Family Room Yes
Basement Full, Finished
Kitchen 1
Interior
Interior Features Water Heater
Cooling Central Air
Fireplaces Type Electric
Fireplace Yes
Heat Source Gas
Exterior
Exterior Feature Hot Tub, Patio
Garage Private Double
Garage Spaces 2.0
Pool None
Waterfront No
Roof Type Asphalt Shingle
Parking Type Attached
Total Parking Spaces 3
Building
Foundation Unknown
Listed by RE/MAX REAL ESTATE CENTRE INC.

GET MORE INFORMATION

