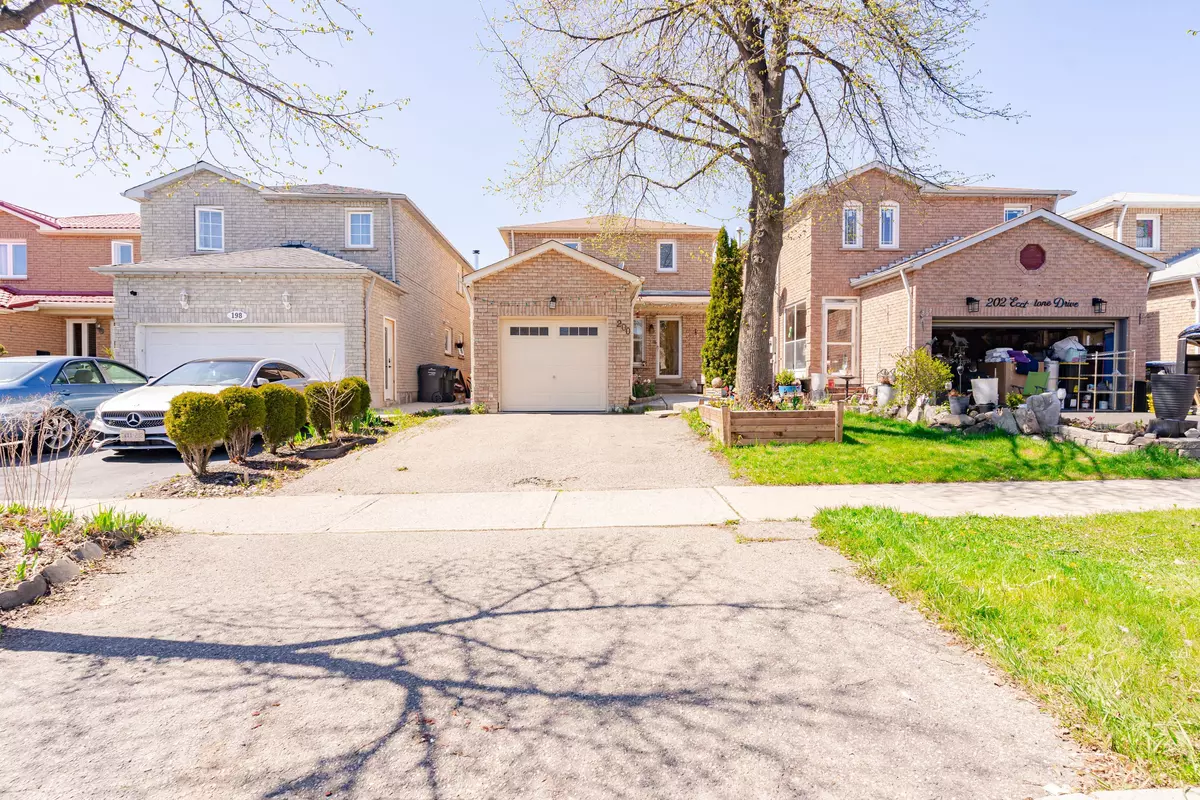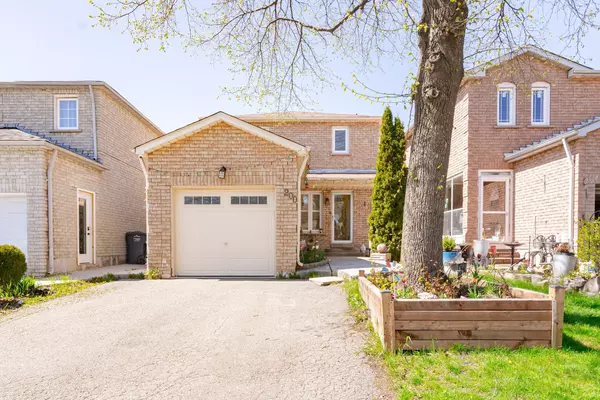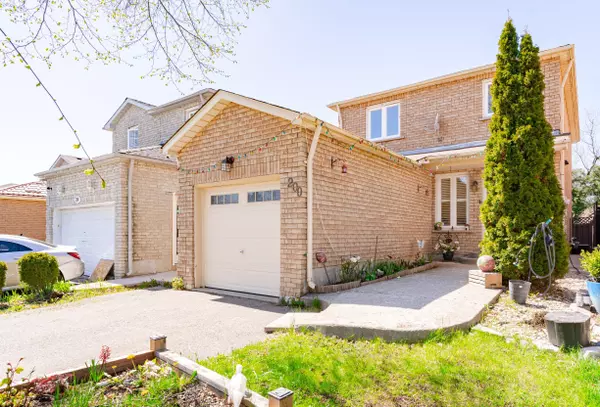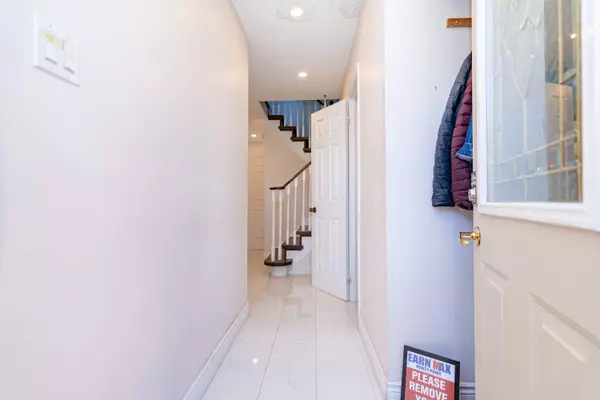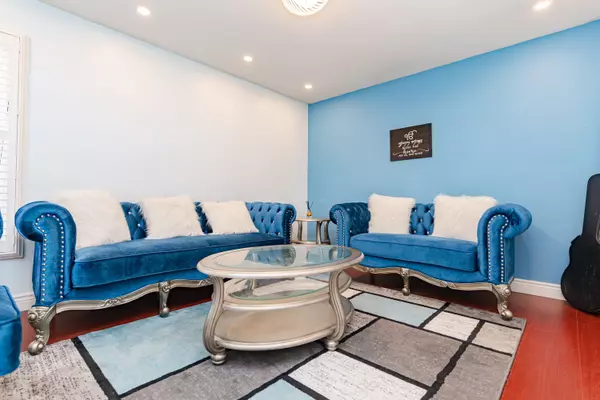REQUEST A TOUR If you would like to see this home without being there in person, select the "Virtual Tour" option and your agent will contact you to discuss available opportunities.
In-PersonVirtual Tour

$ 889,000
Est. payment /mo
New
200 Ecclestone DR Brampton, ON L6X 3P5
3 Beds
4 Baths
UPDATED:
11/08/2024 11:54 PM
Key Details
Property Type Single Family Home
Sub Type Detached
Listing Status Active
Purchase Type For Sale
MLS Listing ID W10415861
Style 2-Storey
Bedrooms 3
Annual Tax Amount $4,687
Tax Year 2024
Property Description
NO HOMES BEHIND ! DEEP LOT ! 29.5 X 131. Don't miss out on this fantastic opportunity to own a charming 3+1 bedroom detached home !that's sure to elevate your lifestyle. This cozy abode boasts a spacious layout and desirable features, including a finished basement with a side entrance, complete with 1 bedroom, a living area, washroom, and kitchen. Perfect for accommodating extended family, hosting guests, or generating rental income. This stunning home boasts a range of desirable features, including an ensuite in the master bedroom, ideal for comfort and privacy. Situated in a convenient location close to schools, shopping centers, transit options, and other amenities, it offers ease of access to daily necessities. Brighten up your days with lots of natural light fooding into this beautiful home! With no homes behind, you'll enjoy uninterrupted views and an abundance of sunlight streaming in through the windows, creating a warm and inviting atmosphere throughout.Additionally, the property includes a spacious backyard perfect for outdoor activities and gatherings.Seize this opportunity to embark on your home ownership journey schedule a viewing today!
Location
Province ON
County Peel
Area Brampton West
Rooms
Family Room Yes
Basement Separate Entrance, Finished
Kitchen 2
Separate Den/Office 1
Interior
Interior Features None
Cooling Central Air
Fireplace Yes
Heat Source Gas
Exterior
Garage Private
Garage Spaces 3.0
Pool None
Waterfront No
Roof Type Unknown
Parking Type Attached
Total Parking Spaces 4
Building
Foundation Unknown
Listed by EARN MAX REALTY POINT

GET MORE INFORMATION

