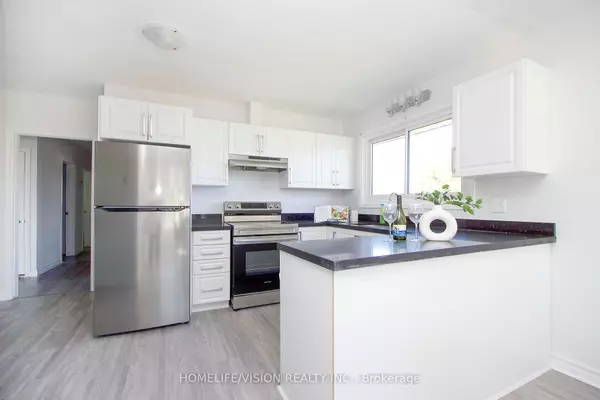REQUEST A TOUR If you would like to see this home without being there in person, select the "Virtual Tour" option and your agent will contact you to discuss available opportunities.
In-PersonVirtual Tour

$ 899,999
Est. payment /mo
New
530 Dean AVE Oshawa, ON L1H 3E5
3 Beds
2 Baths
UPDATED:
11/10/2024 08:51 PM
Key Details
Property Type Single Family Home
Sub Type Detached
Listing Status Active
Purchase Type For Sale
MLS Listing ID E10416866
Style Bungalow
Bedrooms 3
Annual Tax Amount $4,529
Tax Year 2023
Property Description
Welcome To 530 DEAN AVE, A Charming Brick Residence That Boasts A Detached One Car Garage Along With Two Parkings On A Driveway. Step Inside And You'll Be Greeted By A Warm And Inviting Living Room, Featuring A Large Window That Bathes The Space In Natural Light, A Convenient Front Door Closet, And Laminate Flooring Throughout Floors That Extend Throughout The Entire Main Floor. As You Proceed To The Kitchen, You'll See The Updated Stainless-Steel Stove, Fridge, And Hood Range. . The Main Floor Continues With A Practical 4-Piece Bathroom And Three Bedrooms, Completing The Inviting Layout. With a Convenient Separate Entrance To The Basement That's Fully Finished And Includes Additional 4 Bathrooms, Adding Flexibility And Extra Space To This Beautiful Home. Extras: Two Fridge-2 stoves-washer and dryer
Location
Province ON
County Durham
Area Central
Rooms
Family Room No
Basement Apartment
Kitchen 2
Separate Den/Office 3
Interior
Interior Features Other
Heating Yes
Cooling Wall Unit(s)
Fireplace No
Heat Source Gas
Exterior
Garage Private
Garage Spaces 2.0
Pool None
Waterfront No
Roof Type Unknown
Parking Type Attached
Total Parking Spaces 3
Building
Foundation Unknown
Listed by HOMELIFE/VISION REALTY INC.

GET MORE INFORMATION





