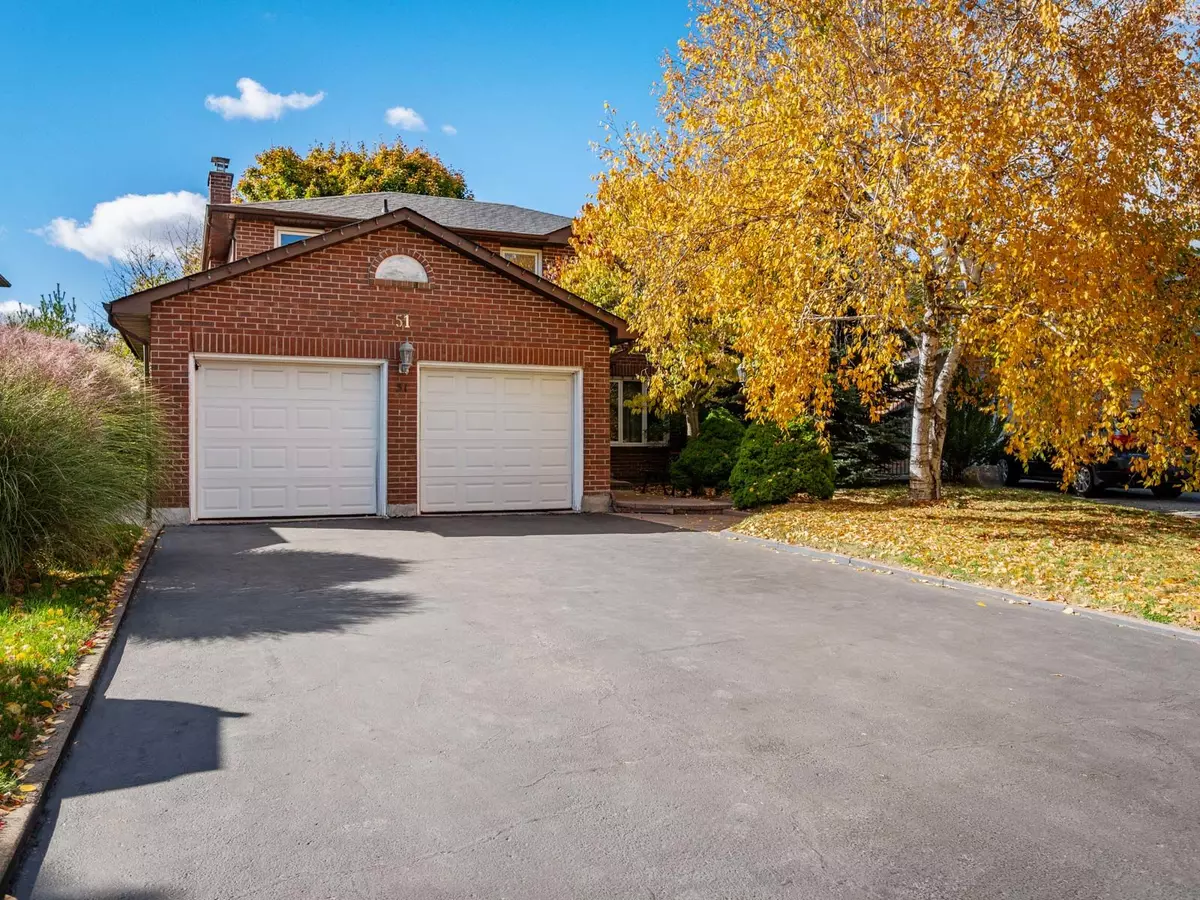REQUEST A TOUR If you would like to see this home without being there in person, select the "Virtual Tour" option and your agent will contact you to discuss available opportunities.
In-PersonVirtual Tour

$ 1,288,000
Est. payment /mo
New
51 Houseman CRES Richmond Hill, ON L4C 7R9
3 Beds
4 Baths
UPDATED:
11/11/2024 03:15 PM
Key Details
Property Type Single Family Home
Sub Type Detached
Listing Status Active
Purchase Type For Sale
MLS Listing ID N10417087
Style 2-Storey
Bedrooms 3
Annual Tax Amount $6,990
Tax Year 2023
Property Description
Welcome To 51 Houseman Crescent, A Rare Gem In The Prestigious North Richvale Community. This Meticulously Maintained Home Offers 43 Ft Of Frontage And A Unique Ravine Lot That Expands To Almost 80 Ft In The Back, Providing Breathtaking Views And Complete Privacy. Inside, Enjoy The Functionality Of A Thoughtfully Designed Floor Plan Perfect For Families.The Main Level Features A Newly Renovated Kitchen That Blends Style And Practicality, While A Large Deck Off The Main Living Space Overlooks The Serene Ravine. The Above-Grade Basement Includes A Fully Equipped In-Law Suite With A Spacious Bedroom, Full Kitchen, Bathroom, And Rec Room, Ideal For Multi-Generational Living Or Guest Accommodations. With A Double-Car Garage And Fantastic Curb Appeal On A Well-Kept Street, This Home Is Perfectly Situated. You'll Be Steps From Scenic Trails And Minutes From Top-Rated Schools, A Brand-New Community Centre, Hillcrest Mall, The Hospital, Library, And Plenty Of Shopping, Dining, And Transit Options. An Exceptional Property With All The Conveniences Of A Top North Richvale Location Don't Miss This Opportunity!
Location
Province ON
County York
Area North Richvale
Rooms
Family Room Yes
Basement Finished with Walk-Out
Kitchen 2
Separate Den/Office 1
Interior
Interior Features In-Law Suite
Cooling Central Air
Fireplace Yes
Heat Source Gas
Exterior
Garage Private Double
Garage Spaces 4.0
Pool None
Waterfront No
Roof Type Shingles
Parking Type Attached
Total Parking Spaces 6
Building
Unit Features Hospital,Public Transit,Ravine,Rec./Commun.Centre,School,Library
Foundation Concrete
Listed by SUTTON GROUP-ADMIRAL REALTY INC.

GET MORE INFORMATION





