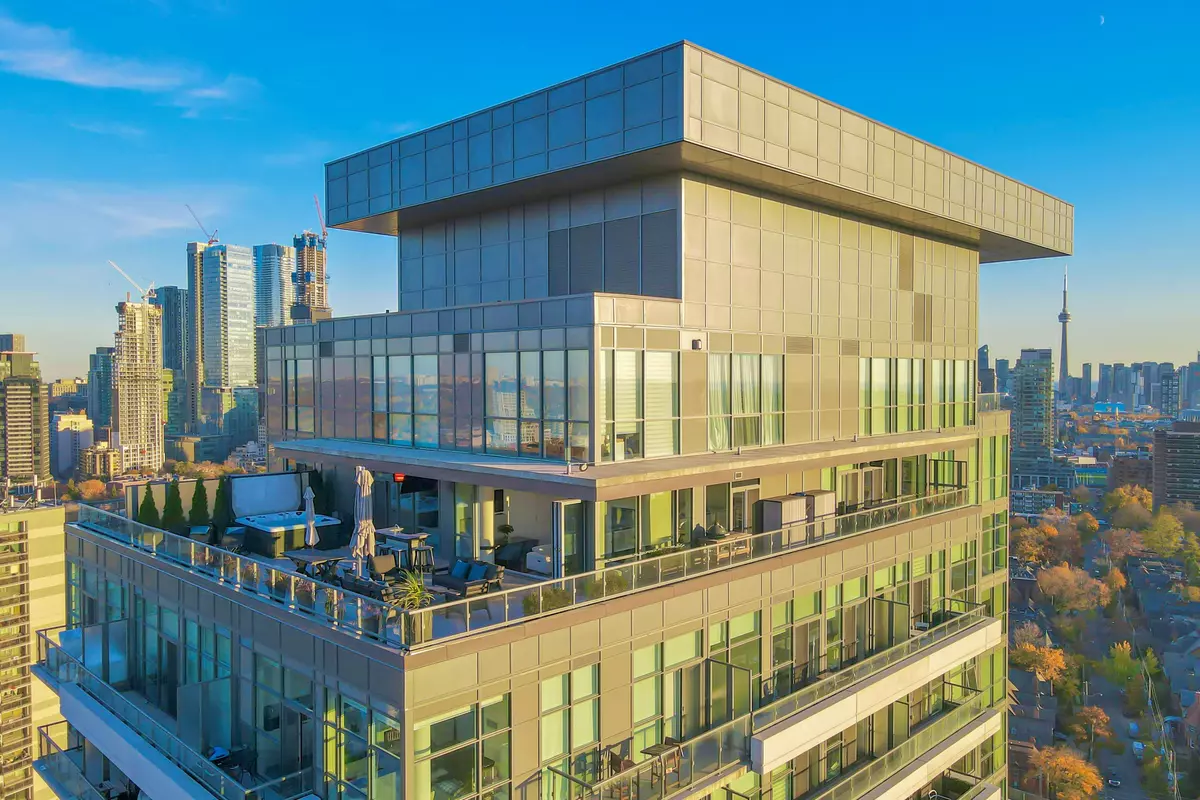
181 Bedford RD #2601 Toronto C02, ON M5R 2L3
3 Beds
3 Baths
UPDATED:
11/12/2024 04:43 AM
Key Details
Property Type Condo
Sub Type Condo Apartment
Listing Status Active
Purchase Type For Sale
Approx. Sqft 1400-1599
MLS Listing ID C10417243
Style Apartment
Bedrooms 3
HOA Fees $1,367
Annual Tax Amount $12,438
Tax Year 2024
Property Description
Location
Province ON
County Toronto
Area Annex
Rooms
Family Room No
Basement None
Kitchen 1
Interior
Interior Features Built-In Oven, Carpet Free
Cooling Central Air
Fireplaces Type Natural Gas, Living Room
Fireplace Yes
Heat Source Gas
Exterior
Garage None
Waterfront No
View City, Hills, Lake, Panoramic, Trees/Woods
Parking Type Underground
Total Parking Spaces 2
Building
Story 26
Unit Features Public Transit,Terraced,Park,Electric Car Charger,Clear View,Arts Centre
Locker Owned
Others
Security Features Security Guard,Concierge/Security,Carbon Monoxide Detectors,Smoke Detector
Pets Description Restricted

GET MORE INFORMATION





