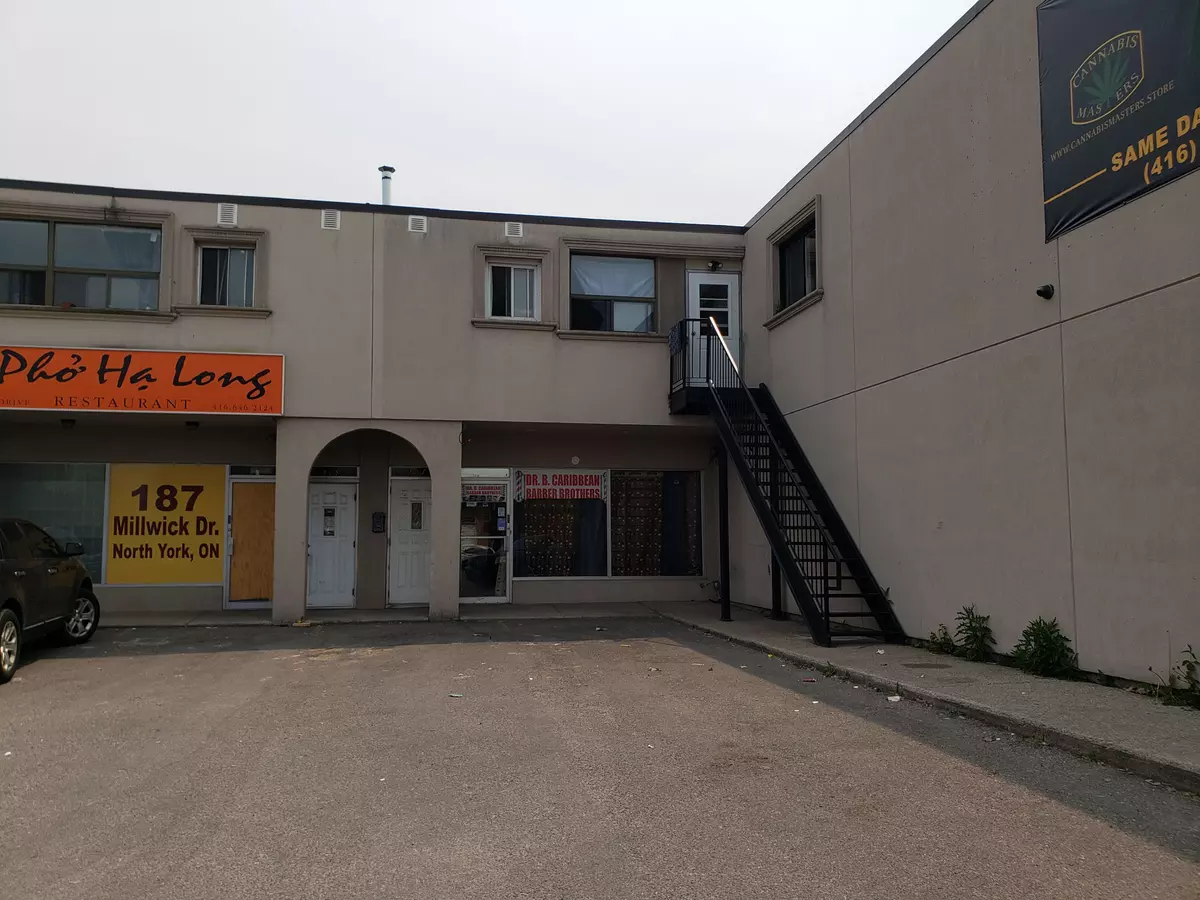REQUEST A TOUR If you would like to see this home without being there in person, select the "Virtual Tour" option and your agent will contact you to discuss available opportunities.
In-PersonVirtual Tour

$ 999,777
Est. payment /mo
New
191 Millwick DR Toronto W05, ON M9L 2X2
2,016 SqFt
UPDATED:
11/15/2024 05:32 PM
Key Details
Property Type Commercial
Sub Type Store W Apt/Office
Listing Status Active
Purchase Type For Sale
Square Footage 2,016 sqft
Price per Sqft $495
MLS Listing ID W10418093
Annual Tax Amount $5,288
Tax Year 2023
Property Description
Excellent investment Opportunity, 2 Legal Apartments, One Commercial Unit Plus One. Excellent Location For A New Or Established Business, Easy Access To Major Highways Such As 401 & 400, Transit. Storefront Unit On The Main Floor, 2 Bedroom and 1 Bedroom Apartments On 2nd Floor Plus 3 Bedroom Apartment on the Basement that can Be Leased Separately Or Together with the main floor. 3 units are rented. (3 Bedrooms Basement - $2,000) (2-Bed Upper level - $2,000), (Commercial Unit - $2,750), (1-Bed Upper level - Vacant with a market rent is $1,700) CAP RATE 6.64%.
Location
Province ON
County Toronto
Area Humber Summit
Interior
Cooling No
Exterior
Utilities Available Yes
Parking Type Outside/Surface
Others
Security Features No
Listed by BETTER HOMES AND GARDENS REAL ESTATE SIGNATURE SERVICE

GET MORE INFORMATION





