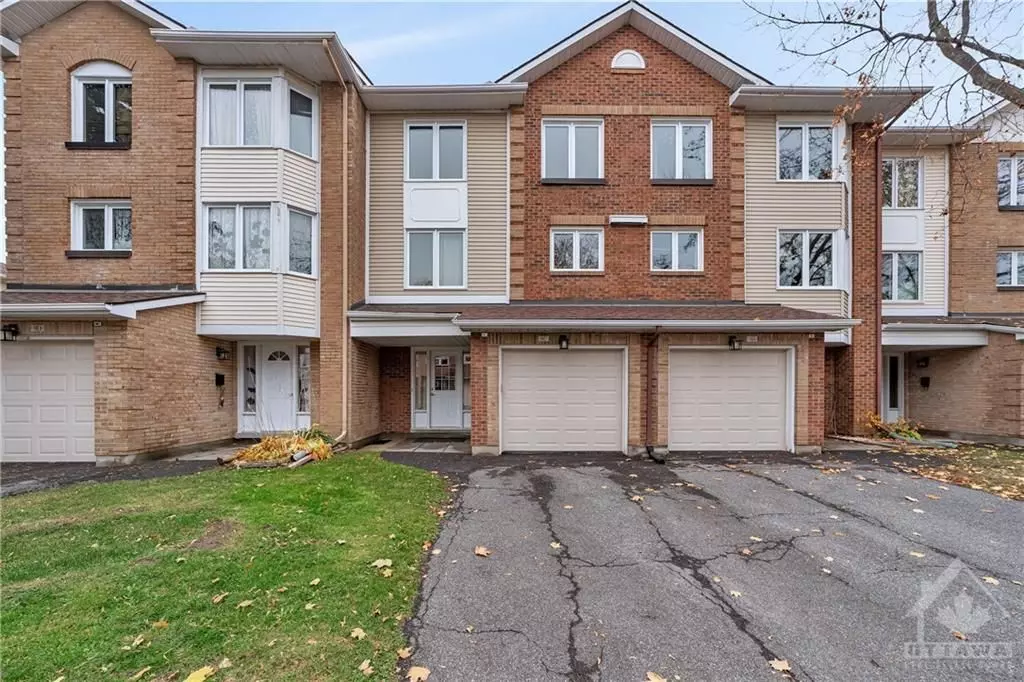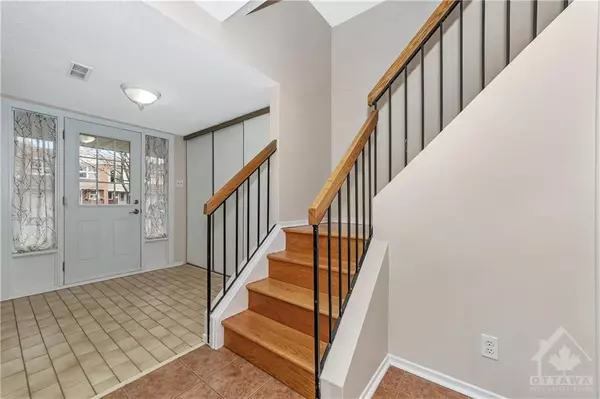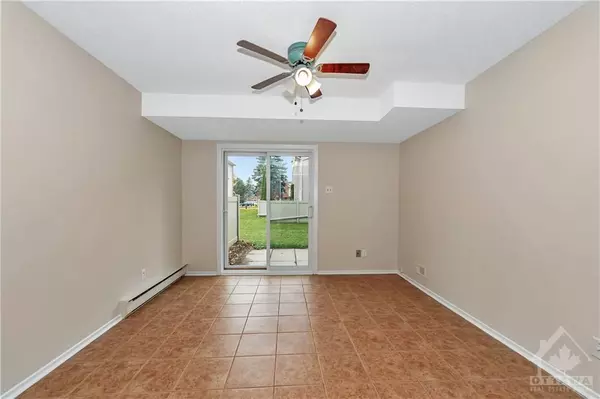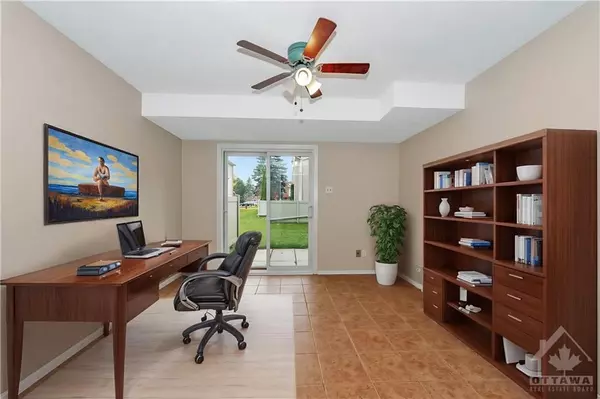REQUEST A TOUR If you would like to see this home without being there in person, select the "Virtual Tour" option and your agent will contact you to discuss available opportunities.
In-PersonVirtual Tour

$ 529,900
Active
9 CASTLEBROOK LN #C South Of Baseline To Knoxdale, ON K2G 5G1
3 Beds
3 Baths
UPDATED:
11/14/2024 07:36 PM
Key Details
Property Type Condo
Sub Type Condo Townhouse
Listing Status Active
Purchase Type For Rent
MLS Listing ID X10419511
Style 3-Storey
Bedrooms 3
HOA Fees $514
Annual Tax Amount $3,396
Tax Year 2024
Property Description
Flooring: Tile, Welcome to 9C Castlebrook Lane! This 3-storey townhouse is ideal for first-time buyers, investors, and families alike. The main level offers a versatile office or flex space—with a patio door leading to the backyard- perfect for anyone working from home. There is also a powder room, storage area and inside access to the garage. The second floor has parquet hardwood floors in the living and dining areas, and the wood-burning fireplace is flanked by west-facing windows providing lots of natural sunlight. The kitchen provides ample cabinetry, breakfast nook, and a convenient laundry area. The third floor has a spacious primary suite, a three-piece ensuite and a walk-in closet, two additional bedrooms and a family bathroom. Recent updates include refinished parquet floors, new carpet on the stairs, and fresh paint throughout. This home is in a top-rated school district just minutes from Shopping, Dining, Ottawa Public Library, Parks and a Transit Station. Some photos are virtually staged., Flooring: Hardwood, Flooring: Mixed
Location
Province ON
County Ottawa
Zoning Residential
Rooms
Family Room No
Basement None
Interior
Interior Features Unknown
Cooling None
Fireplaces Number 1
Fireplaces Type Wood
Inclusions Stove, Dryer, Washer, Refrigerator, Dishwasher, Hood Fan
Laundry Ensuite
Exterior
Garage Unknown
Garage Spaces 2.0
Pool None
Roof Type Asphalt Shingle
Parking Type Attached
Total Parking Spaces 2
Building
Foundation Concrete
Others
Security Features Unknown
Pets Description Yes
Listed by ROYAL LEPAGE TEAM REALTY

GET MORE INFORMATION





