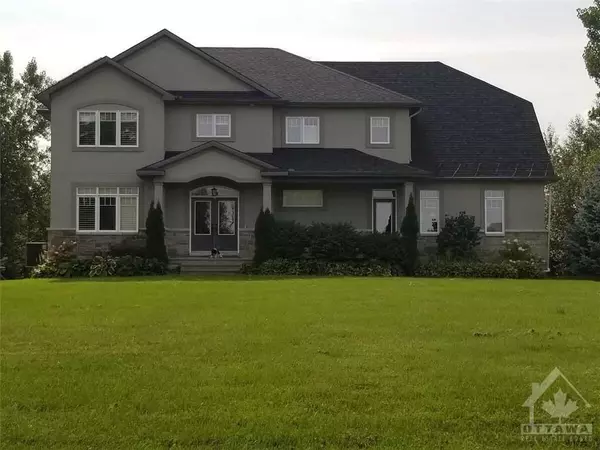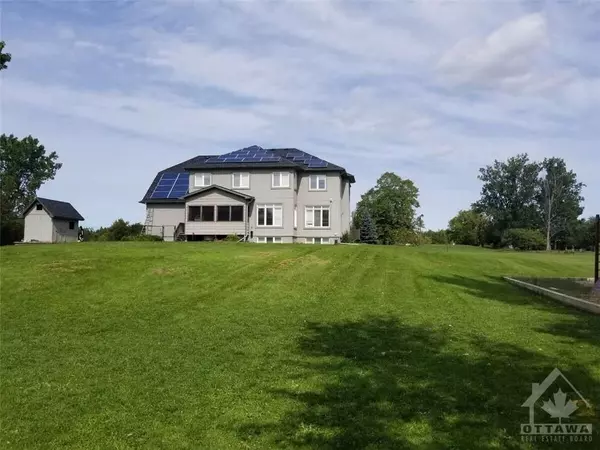REQUEST A TOUR If you would like to see this home without being there in person, select the "Virtual Tour" option and your agent will contact you to discuss available opportunities.
In-PersonVirtual Tour

$ 1,574,900
Est. payment /mo
New
151 GENTRY RD Carp - Huntley Ward, ON K0A 1L0
4 Beds
5 Baths
0.5 Acres Lot
UPDATED:
11/12/2024 07:03 AM
Key Details
Property Type Single Family Home
Sub Type Detached
Listing Status Active
Purchase Type For Sale
MLS Listing ID X10419611
Style 2-Storey
Bedrooms 4
Annual Tax Amount $7,200
Tax Year 2024
Lot Size 0.500 Acres
Property Description
Flooring: Tile, Flooring: Hardwood, For more info, click "More Information" button below.
Discover your dream home in this Greenmark custom-built property that seamlessly blends the serenity of rural living with the conveniences of urban life. Nestled within the prestigious Meadowview Estates, this residence offers a unique and luxurious living experience. Situated on a sprawling 1.998-acre lot, this modern home provides ample space for a swimming pool, basketball court, or workshop. Boasting five spacious bedrooms, including two with ensuite bathrooms, this home is designed to accommodate a growing family. The two separate recreation rooms - one located upstairs and the other in the basement - along with a ground-floor den, ensure there’s plenty of space for relaxation and entertainment. The open-concept kitchen and living room create a warm and inviting atmosphere, perfect for family gatherings and entertaining guests. The secondary walk-through kitchen addition allows for quick access to the garage and groceries!
Discover your dream home in this Greenmark custom-built property that seamlessly blends the serenity of rural living with the conveniences of urban life. Nestled within the prestigious Meadowview Estates, this residence offers a unique and luxurious living experience. Situated on a sprawling 1.998-acre lot, this modern home provides ample space for a swimming pool, basketball court, or workshop. Boasting five spacious bedrooms, including two with ensuite bathrooms, this home is designed to accommodate a growing family. The two separate recreation rooms - one located upstairs and the other in the basement - along with a ground-floor den, ensure there’s plenty of space for relaxation and entertainment. The open-concept kitchen and living room create a warm and inviting atmosphere, perfect for family gatherings and entertaining guests. The secondary walk-through kitchen addition allows for quick access to the garage and groceries!
Location
Province ON
County Ottawa
Area 9105 - Huntley Ward (South West)
Rooms
Family Room Yes
Basement Full, Finished
Separate Den/Office 1
Interior
Interior Features Unknown
Cooling Central Air
Fireplaces Type Natural Gas
Fireplace Yes
Heat Source Gas
Exterior
Garage Unknown
Pool None
Roof Type Asphalt Shingle
Parking Type Attached
Total Parking Spaces 7
Building
Unit Features Major Highway,Wooded/Treed,Fenced Yard
Foundation Concrete
Others
Security Features Unknown
Pets Description Unknown
Listed by EASY LIST REALTY LTD.

GET MORE INFORMATION





