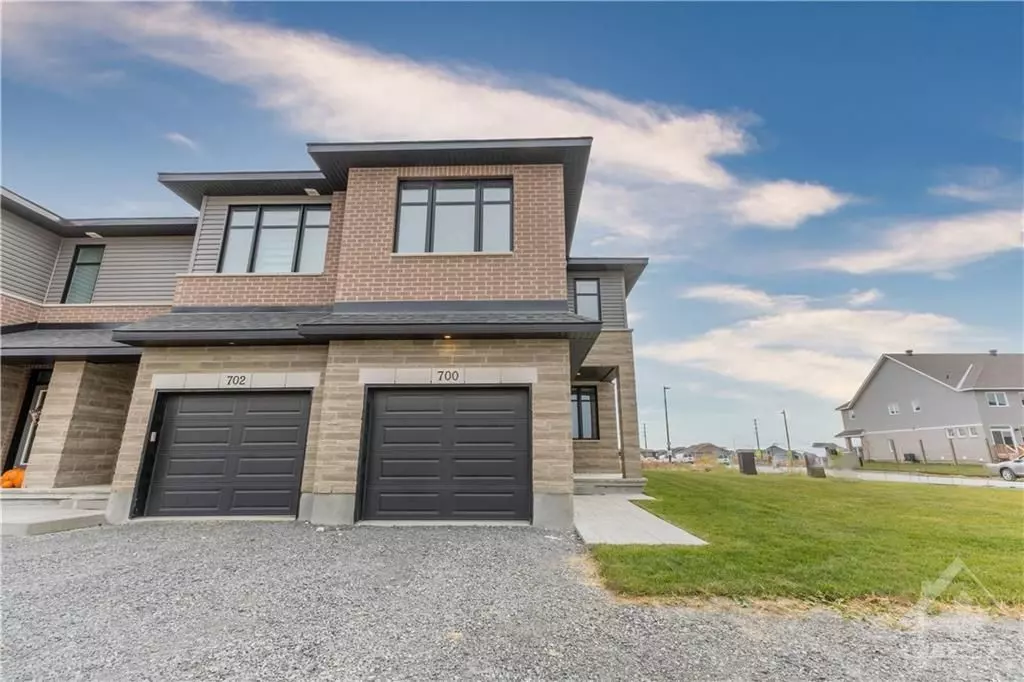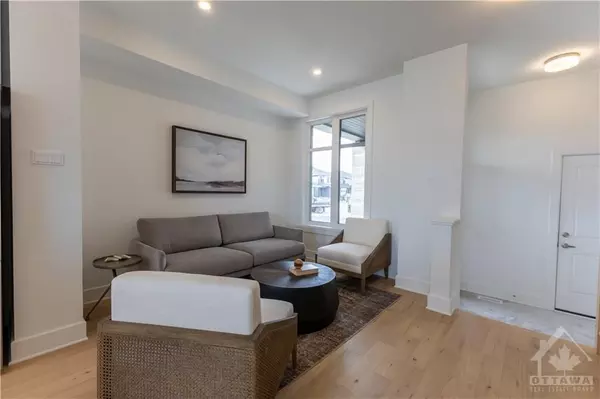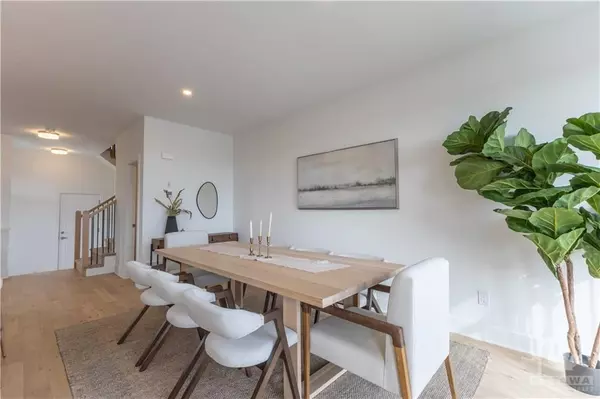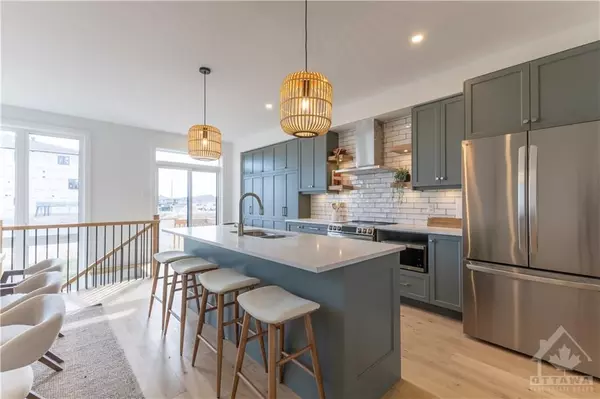REQUEST A TOUR If you would like to see this home without being there in person, select the "Virtual Tour" option and your agent will contact you to discuss available opportunities.
In-PersonVirtual Tour

$ 669,900
Est. payment /mo
New
BLK 23 Unit 1 LEWIS ST Carleton Place, ON K7C 0P6
3 Beds
3 Baths
UPDATED:
11/13/2024 11:20 PM
Key Details
Property Type Townhouse
Sub Type Att/Row/Townhouse
Listing Status Active
Purchase Type For Sale
MLS Listing ID X10419679
Style 2-Storey
Bedrooms 3
Tax Year 2025
Property Description
Flooring: Tile, Experience the luxury of owning a brand-new home! The Beckwith END UNIT by Patten Homes sits on a 121 foot deep lot and elevates modern living with its stunning design, featuring 3 beds, 3 baths, and finished to an exceptional standard. The main floor open-concept layout is perfect for everyday life and entertaining. Spacious kitchen with large island & breakfast bar flows effortlessly into the main living area. Step outside to the 6' x 4' wood deck in the rear yard, ideal for outdoor gatherings. Upstairs find a luxurious primary suite featuring a sophisticated 4-piece ensuite and walk-in closet. The large family room with cozy gas fireplace provides a welcoming space for relaxation, while the well-sized second & third bedrooms are conveniently located near a full bathroom & laundry. Finished lower level with walk-out presents opportunity for additional living space - family room, games room, home office, or gym. *Photos are of model home at 700 Ploughman in Shea Village, Stittsville*, Flooring: Hardwood, Flooring: Carpet W/W & Mixed
Location
Province ON
County Lanark
Area 909 - Carleton Place
Rooms
Family Room Yes
Basement Full, Finished
Interior
Interior Features Unknown
Cooling Central Air
Fireplaces Type Natural Gas
Heat Source Gas
Exterior
Garage Inside Entry
Pool None
Roof Type Unknown
Parking Type Attached
Total Parking Spaces 2
Building
Unit Features Public Transit,Park
Foundation Concrete
Others
Security Features Unknown
Pets Description Unknown
Listed by EXP REALTY

GET MORE INFORMATION





