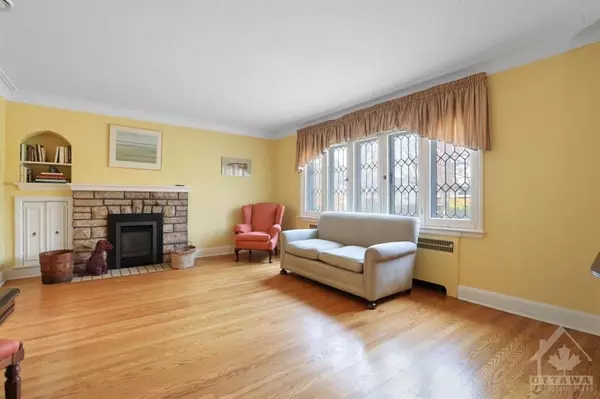REQUEST A TOUR If you would like to see this home without being there in person, select the "Virtual Tour" option and your agent will contact you to discuss available opportunities.
In-PersonVirtual Tour

$ 895,000
Est. payment /mo
New
138 RUSKIN ST Dows Lake - Civic Hospital And Area, ON K1Y 4C1
4 Beds
2 Baths
UPDATED:
11/12/2024 07:43 AM
Key Details
Property Type Single Family Home
Sub Type Detached
Listing Status Active
Purchase Type For Sale
MLS Listing ID X10419726
Style 2-Storey
Bedrooms 4
Annual Tax Amount $7,789
Tax Year 2024
Property Description
Flooring: Tile, Flooring: Hardwood, PROPERTY SOLD FIRM AWAITING DEPOSIT. Discover timeless elegance and endless potential with this classic four-bedroom, 2 storey Tudor-style home nestled in one of Ottawa's most sought-after neighbourhoods. Set on a generously sized lot this home's main level features a spacious living room with a cozy fireplace, an adjoining dining room, kitchen and 2 pc. bath. Upstairs are 4 bedrooms including a large principal room, and a 4 pc. bath. The lower level offers storage, laundry and a utility/workshop. Enjoy dining al fresco in the 3 season screened-in porch overlooking the private backyard.
While some updating is needed, the overall size of the house and lot, distinctive architectural details, and desirable location make this a rare opportunity to invest in a fabulous family home.
While some updating is needed, the overall size of the house and lot, distinctive architectural details, and desirable location make this a rare opportunity to invest in a fabulous family home.
Location
Province ON
County Ottawa
Zoning Residential
Rooms
Family Room No
Basement Full, Unfinished
Interior
Interior Features Unknown
Cooling Central Air
Fireplaces Number 1
Fireplaces Type Natural Gas
Inclusions Stove, Dryer, Washer, Refrigerator, Dishwasher
Exterior
Garage Unknown
Garage Spaces 3.0
Pool None
Roof Type Unknown
Parking Type Attached
Total Parking Spaces 3
Building
Foundation Concrete
Others
Security Features Unknown
Pets Description Unknown
Listed by ROYAL LEPAGE PERFORMANCE REALTY

GET MORE INFORMATION





