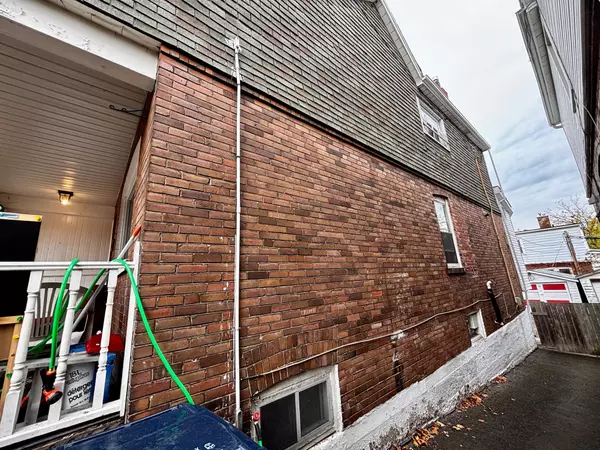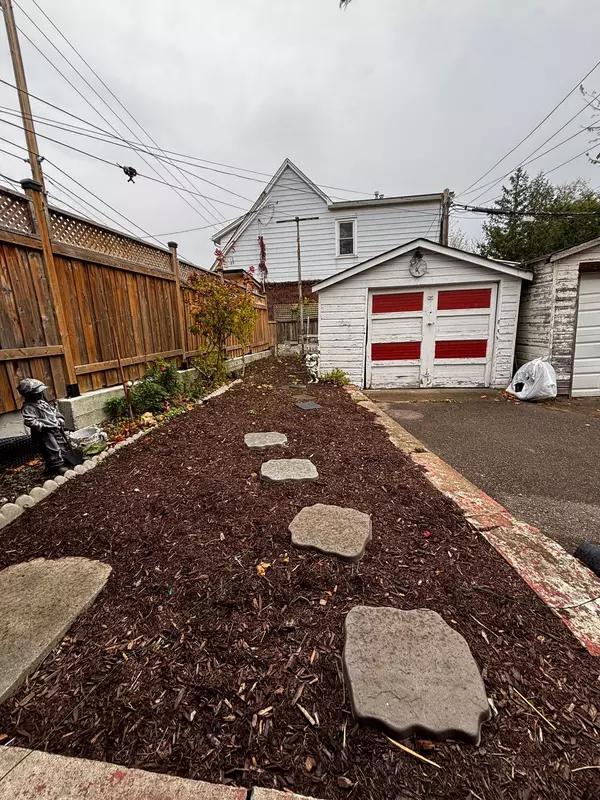REQUEST A TOUR If you would like to see this home without being there in person, select the "Virtual Tour" option and your agent will contact you to discuss available opportunities.
In-PersonVirtual Tour

$ 875,000
Est. payment /mo
New
23 Bowmore RD Toronto E02, ON M4L 3H6
3 Beds
2 Baths
UPDATED:
11/12/2024 10:56 AM
Key Details
Property Type Single Family Home
Sub Type Semi-Detached
Listing Status Active
Purchase Type For Sale
Approx. Sqft 1100-1500
MLS Listing ID E10419736
Style 2-Storey
Bedrooms 3
Annual Tax Amount $5,307
Tax Year 2024
Property Description
Welcome to 23 Bowmore Rd. First time on the market in 63 years and a renovator's dream. This is an ideal opportunity to put your design skills to the test and make your perfect family home. Semi-detached, 3 bedrooms, 1.5 bathrooms, 7' high ceilings in the basement with a separate entrance. Foundation has been waterproofed. Shared driveway. Close to school, transit, recreation centre also all the great shops and restaurants of lower Gerrard.
Location
Province ON
County Toronto
Area Woodbine Corridor
Rooms
Family Room Yes
Basement Partially Finished, Walk-Out
Kitchen 1
Interior
Interior Features In-Law Capability
Cooling Central Air
Fireplace No
Heat Source Gas
Exterior
Garage Mutual
Garage Spaces 1.0
Pool None
Waterfront No
Roof Type Asphalt Shingle
Parking Type Detached
Total Parking Spaces 1
Building
Unit Features Park,Place Of Worship,Rec./Commun.Centre,School,Public Transit,Cul de Sac/Dead End
Foundation Poured Concrete
Listed by REAL ESTATE HOMEWARD

GET MORE INFORMATION





