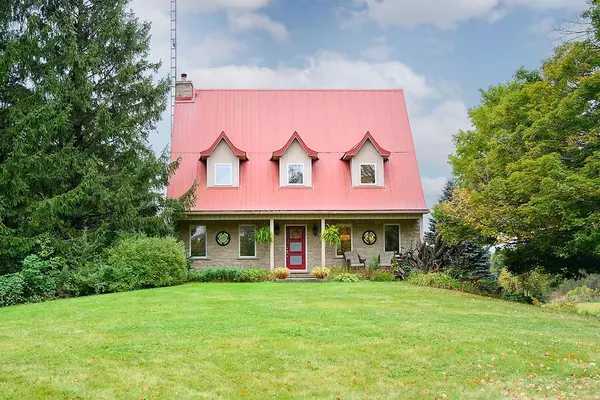
1229 Valens RD S Hamilton, ON N1R 5S2
4 Beds
3 Baths
2 Acres Lot
UPDATED:
11/12/2024 06:45 PM
Key Details
Property Type Single Family Home
Sub Type Detached
Listing Status Active
Purchase Type For Sale
Approx. Sqft 2000-2500
MLS Listing ID X10419819
Style 2 1/2 Storey
Bedrooms 4
Annual Tax Amount $6,938
Tax Year 2024
Lot Size 2.000 Acres
Property Description
Location
Province ON
County Hamilton
Area Rural Flamborough
Rooms
Family Room No
Basement Full, Walk-Out
Kitchen 1
Interior
Interior Features Water Heater Owned, Water Softener, Water Treatment
Cooling Other
Fireplaces Type Wood Stove
Fireplace Yes
Heat Source Other
Exterior
Exterior Feature Patio, Porch, Landscaped
Garage Private
Garage Spaces 10.0
Pool None
Waterfront No
Waterfront Description None
View Golf Course, Park/Greenbelt, Trees/Woods
Roof Type Metal
Topography Wooded/Treed,Flat
Parking Type Detached
Total Parking Spaces 14
Building
Unit Features Campground,Golf,Greenbelt/Conservation,Place Of Worship,School Bus Route
Foundation Poured Concrete
Others
Security Features Smoke Detector

GET MORE INFORMATION





