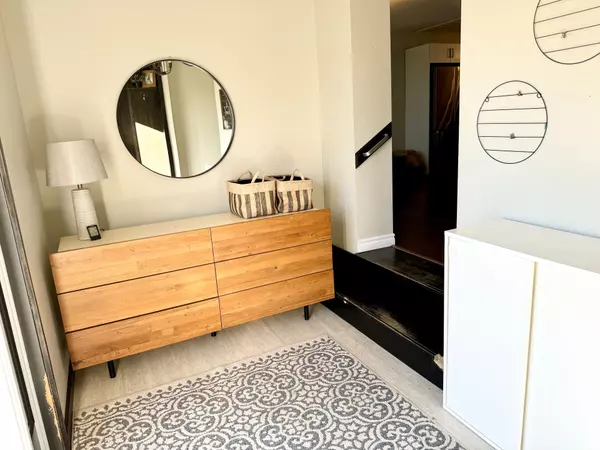REQUEST A TOUR If you would like to see this home without being there in person, select the "Virtual Tour" option and your agent will contact you to discuss available opportunities.
In-PersonVirtual Tour

$ 249,000
Est. payment /mo
New
58 Riverside DR Kapuskasing, ON P5N 1A9
3 Beds
2 Baths
UPDATED:
11/12/2024 11:58 PM
Key Details
Property Type Single Family Home
Sub Type Detached
Listing Status Active
Purchase Type For Sale
Approx. Sqft 1100-1500
MLS Listing ID T10419881
Style 2-Storey
Bedrooms 3
Annual Tax Amount $2,221
Tax Year 2024
Property Description
Welcome to this beautifully remodeled, move-in-ready home with a great location and breathtaking views of the Kapuskasing River. This inviting residence blends modern touches with practical comfort for todays homeowner. In 2022, the main level was transformed to include an open, seamless kitchen and living space, a sleek 4-piece bathroom, and a convenient laundry area, all designed to enhance everyday living. The open-concept layout connects the living room and kitchen, creating a welcoming space for gatherings and relaxation alike. The entry foyer impresses with its spacious closet area, offering ample storage and organization. On the second level, youll find three bright bedrooms and a stylish 3-piece bathroom. The primary bedroom boasts custom-built cabinetry, giving you extensive storage with a sleek, modern look. The open basement provides a flexible space, ready to be finished to suit your style and needs. The exterior is equally inviting, with a spacious fenced-in backyard featuring lush green grass and a storage shed, ideal for outdoor gatherings or quiet relaxation. With parking for three vehicles in the front, convenience is never an issue. Across the street, enjoy access to a tennis court, a splash pad for little ones, and scenic riverside trails. Just around the corner is the Kapuskasing Circle, perfect for shopping and dining locally. Includes kitchen refrigerator, stove and dishwasher, and laundry washer and dryer. Renovations include the 2022 kitchen and bathroom, a front entrance extension on techno posts (2012), painted siding (2012), furnace (2020), a side door entrance (2019), and enhanced fencing, backyard landscaping, and shed (2022). Central air ensures year-round comfort, and youre within walking distance of top amenities, including schools, Centre des Loisirs, municipal offices, the library, pool, police station, and local favorites like Tim Hortons and OBriens. A true gem, this home is ready to welcome its new owners.
Location
Province ON
County Cochrane
Zoning Core Commercial Exception Zone
Rooms
Family Room No
Basement Unfinished
Kitchen 1
Interior
Interior Features Water Heater
Cooling Central Air
Inclusions Kitchen refrigerator, stove and dishwasher. Laundry washer and dryer. White cabinets in bedrooms.
Exterior
Exterior Feature Privacy
Garage Private Triple
Garage Spaces 3.0
Pool None
Roof Type Asphalt Shingle
Parking Type None
Total Parking Spaces 3
Building
Foundation Poured Concrete
Listed by RE/MAX CROWN REALTY (1989) INC

GET MORE INFORMATION





