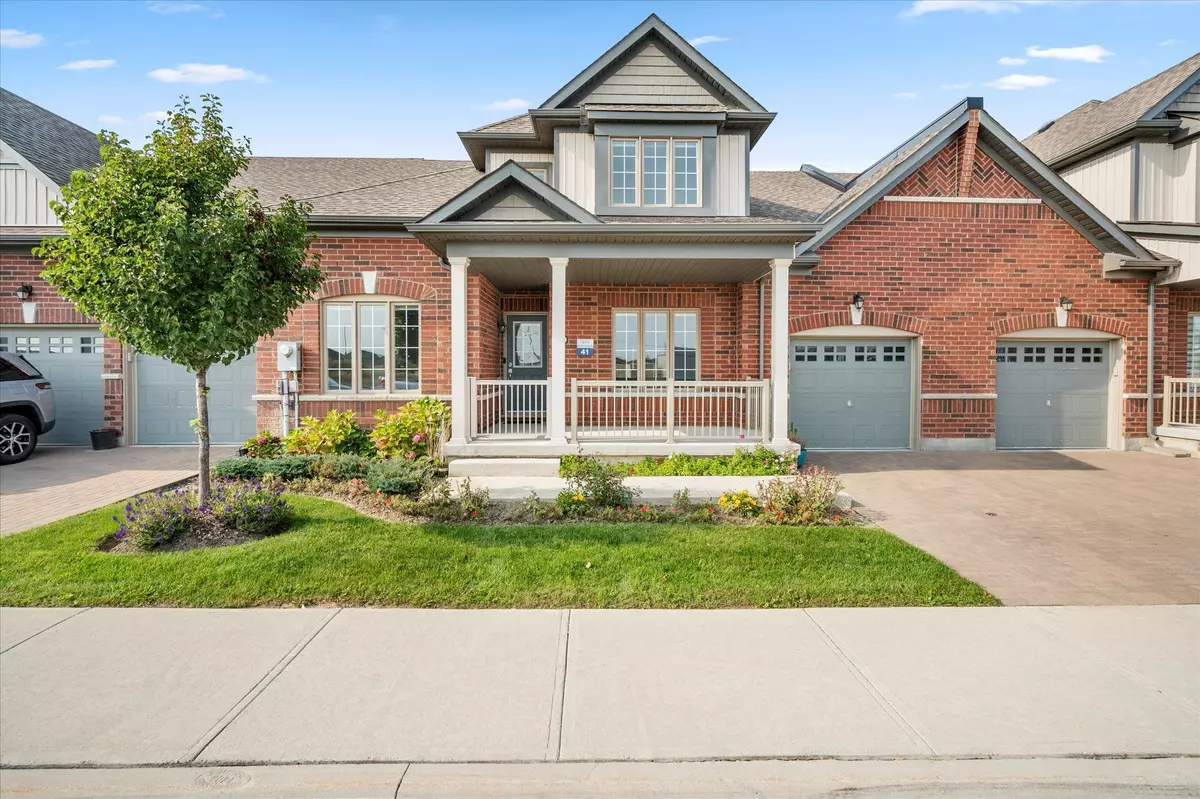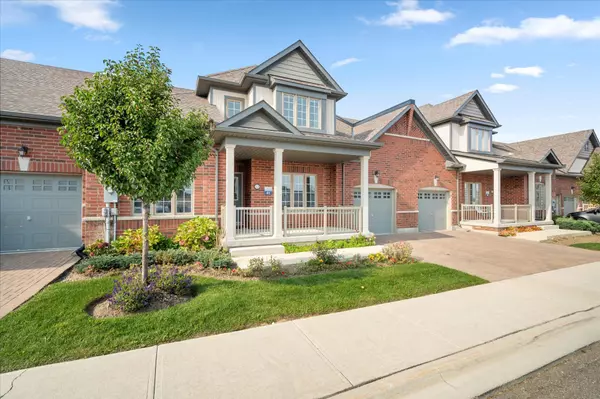REQUEST A TOUR If you would like to see this home without being there in person, select the "Virtual Tour" option and your agent will contact you to discuss available opportunities.
In-PersonVirtual Tour

$ 1,099,900
Est. payment /mo
New
13 Tea Rose RD Brampton, ON L6R 0W2
2 Beds
3 Baths
UPDATED:
11/12/2024 05:03 PM
Key Details
Property Type Condo
Sub Type Condo Townhouse
Listing Status Active
Purchase Type For Sale
Approx. Sqft 1800-1999
MLS Listing ID W10420438
Style Bungaloft
Bedrooms 2
HOA Fees $557
Annual Tax Amount $6,574
Tax Year 2024
Property Description
Welcome to Rosedale Village~ The Highly Sought After Gated Community For Matured Living Offers A Stunning Aspen Model. A 2 Bed + A Den & 3 Bath Bungaloft Boasting Almost 2000 Sqft Of Modern Spacious Living Plus Massive Unfinished Basement Awaiting Your Personal Touch & Design. Bright And Spacious Living Area & Modern Kitchen W/ Centre Island & Breakfast Area That Walks Out To Beautiful Custom Party Sized Deck For All Your Relaxation And Entertaining Needs. Spacious Primary Bedroom With W/I Closet And 4 Pc Ensuite. Lovely 2nd floor loft retreat W/ 2nd Bdrm & 4pc Bthrm! Maintenance Fees Include Snow Removal & Lawn Care. Full Access To State Of The Art Club House W/Indoor Pool, Exercise Rm, Auditorium, Sauna, Fantastic Lounge As Well As 9 Hole Golf Course!! Just Like A Resort!!
Location
Province ON
County Peel
Area Sandringham-Wellington
Rooms
Family Room Yes
Basement Unfinished
Kitchen 1
Interior
Interior Features Primary Bedroom - Main Floor
Cooling Central Air
Fireplace Yes
Heat Source Gas
Exterior
Exterior Feature Lawn Sprinkler System, Security Gate, Porch
Garage Private
Garage Spaces 1.0
Waterfront No
Parking Type Attached
Total Parking Spaces 2
Building
Story 1
Unit Features Rec./Commun.Centre
Locker None
Others
Security Features Security Guard,Security System
Pets Description Restricted
Listed by RE/MAX HALLMARK REALTY LTD.

GET MORE INFORMATION





