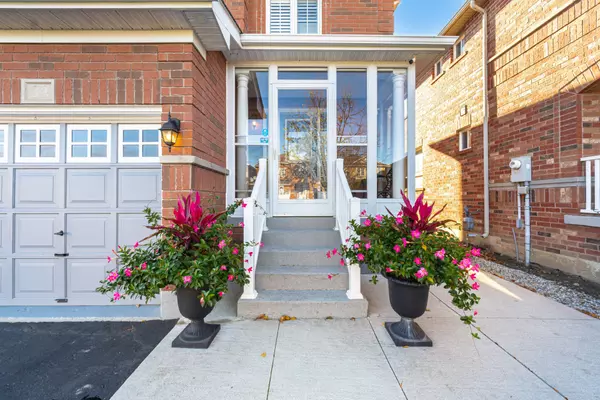REQUEST A TOUR If you would like to see this home without being there in person, select the "Virtual Tour" option and your agent will contact you to discuss available opportunities.
In-PersonVirtual Tour

$ 1,099,900
Est. payment /mo
New
32 Silver Egret RD W Brampton, ON L7A 3P6
3 Beds
4 Baths
UPDATED:
11/14/2024 06:45 PM
Key Details
Property Type Single Family Home
Sub Type Detached
Listing Status Active
Purchase Type For Sale
MLS Listing ID W10422139
Style 2-Storey
Bedrooms 3
Annual Tax Amount $5,440
Tax Year 2024
Property Description
Beautiful 3 Bedroom Detached Home with Legal Basement Apartment offers spacious and contemporary living. The property features an open concept kitchen with Breakfast area that flows seamlessly into a cozy Great room .Pot lights on the main floor. Upgraded Kitchen Cabinets with Quartz countertops. Second floor Loft offers great workspace.The Primary Bedroom includes an en-suite washroom with His/Her closets.The 2 additional Bedrooms share a stylish family washroom. Hardwood floors thorough out.A charming backyard with wrap around concrete & Gazebo. The double car garage equipped with EV Charger. 200 Amp Electric panel. Heated Garage with Electric Heater. Plenty of parking spaces at driveway with no sidewalk in a peaceful neighbourhood.One Bedroom Legal Basement Apartment currently rented for $1,600.
Location
Province ON
County Peel
Area Fletcher'S Meadow
Rooms
Family Room No
Basement Apartment, Separate Entrance
Kitchen 2
Separate Den/Office 1
Interior
Interior Features Water Heater
Cooling Central Air
Fireplace No
Heat Source Gas
Exterior
Garage Available
Garage Spaces 4.0
Pool None
Waterfront No
Roof Type Asphalt Shingle
Parking Type Attached
Total Parking Spaces 6
Building
Foundation Poured Concrete
Listed by RE/MAX GOLD REALTY INC.

GET MORE INFORMATION





