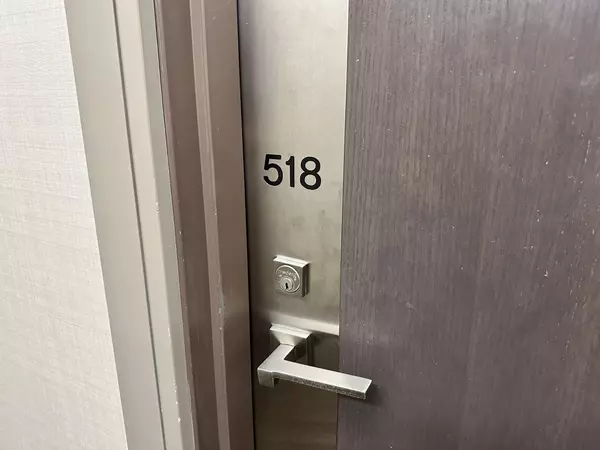REQUEST A TOUR If you would like to see this home without being there in person, select the "Virtual Tour" option and your agent will contact you to discuss available opportunities.
In-PersonVirtual Tour

$ 670,000
Est. payment /mo
New
1060 Sheppard AVE W #518 Toronto W05, ON M3J 0G7
2 Beds
2 Baths
UPDATED:
11/13/2024 06:29 PM
Key Details
Property Type Condo
Sub Type Condo Apartment
Listing Status Active
Purchase Type For Sale
Approx. Sqft 900-999
MLS Listing ID W10422192
Style Apartment
Bedrooms 2
HOA Fees $698
Annual Tax Amount $3,168
Tax Year 2024
Property Description
BRIGHT & LARGE Corner unit (975 sqft + Balcony) with 2 split bedrooms, 2 bathrooms, 1 parking (end unit & bike rack for two bikes), and 1 locker. Unit is quiet, facing community parkette and away from traffic. Custom organizers, open concept kitchen with PANTRY, and newer engineered hardwood throughout the unit. TOP ranking school William Lyon Mackenzie C.I. (36/689 in Ontario), Walking distance to TTC Subway Line 1 & Bus Terminal (Sheppard West Station), quick drive to Hwy401/400/404, Yorkdale Mall, Yonge St, and Humber River Hospital. Abundant building amenities including indoor pool, golf simulator, gym, movie room, concierge.
Location
Province ON
County Toronto
Area York University Heights
Rooms
Family Room No
Basement None
Kitchen 1
Interior
Interior Features Carpet Free
Cooling Central Air
Fireplace No
Heat Source Gas
Exterior
Garage None
Waterfront No
Waterfront Description None
View Garden, Clear
Roof Type Flat
Parking Type Underground
Total Parking Spaces 1
Building
Story 5
Unit Features Clear View,Hospital,Library,Park,Public Transit
Foundation Poured Concrete
Locker Owned
Others
Security Features Concierge/Security
Pets Description Restricted
Listed by LIVING REALTY INC.

GET MORE INFORMATION





