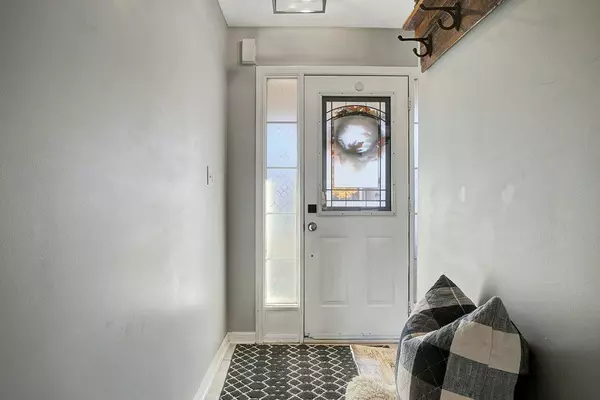
45 Nancroft CRES Cambridge, ON N1T 2H1
3 Beds
4 Baths
UPDATED:
11/14/2024 02:40 AM
Key Details
Property Type Townhouse
Sub Type Att/Row/Townhouse
Listing Status Active
Purchase Type For Sale
Approx. Sqft 1100-1500
MLS Listing ID X10423379
Style 2-Storey
Bedrooms 3
Annual Tax Amount $3,740
Tax Year 2023
Property Description
Location
Province ON
County Waterloo
Zoning R
Rooms
Family Room No
Basement Finished
Kitchen 1
Interior
Interior Features Water Softener, ERV/HRV, Auto Garage Door Remote
Cooling Central Air
Fireplaces Number 1
Fireplaces Type Natural Gas
Inclusions Built-in Microwave, Dishwasher, Dryer, Garage Door Opener, Refrigerator, Stove, Washer, Gazebo, Shelving over kitchen island
Exterior
Garage Private
Garage Spaces 2.0
Pool None
Roof Type Asphalt Shingle
Parking Type Attached
Total Parking Spaces 2
Building
Foundation Poured Concrete

GET MORE INFORMATION





