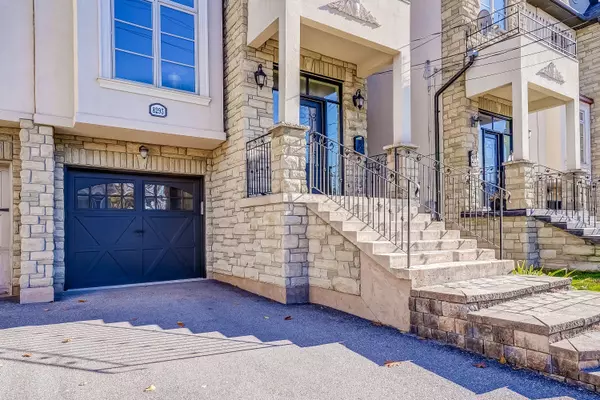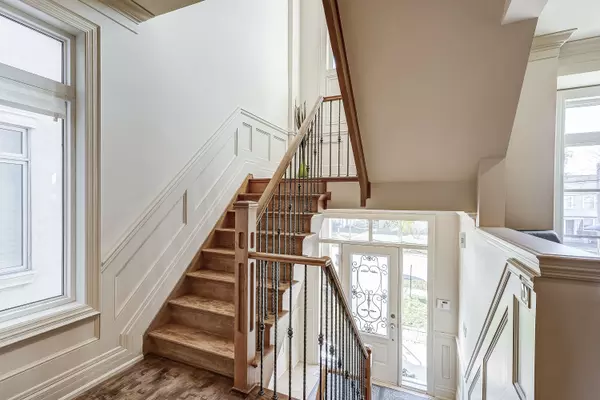
8293 KIPLING AVE Vaughan, ON L4L 2A7
3 Beds
4 Baths
UPDATED:
11/14/2024 09:34 AM
Key Details
Property Type Single Family Home
Sub Type Semi-Detached
Listing Status Active
Purchase Type For Sale
Approx. Sqft 2000-2500
MLS Listing ID N10423479
Style 3-Storey
Bedrooms 3
Annual Tax Amount $5,196
Tax Year 2024
Property Description
Location
Province ON
County York
Area West Woodbridge
Rooms
Family Room Yes
Basement Finished, Separate Entrance
Kitchen 2
Separate Den/Office 1
Interior
Interior Features Auto Garage Door Remote, Floor Drain, Central Vacuum, In-Law Suite
Cooling Central Air
Fireplaces Type Family Room, Rec Room
Fireplace Yes
Heat Source Gas
Exterior
Exterior Feature Deck, Porch
Garage Private
Garage Spaces 2.0
Pool None
Waterfront No
Roof Type Asphalt Shingle
Parking Type Built-In
Total Parking Spaces 3
Building
Unit Features Greenbelt/Conservation,Library,Place Of Worship,Rec./Commun.Centre,School
Foundation Concrete

GET MORE INFORMATION





