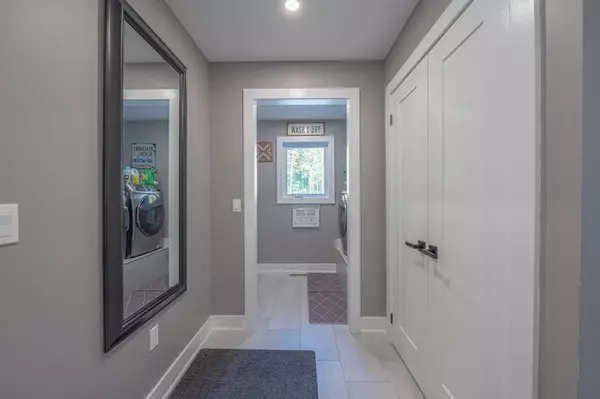REQUEST A TOUR If you would like to see this home without being there in person, select the "Virtual Tour" option and your agent will contact you to discuss available opportunities.
In-PersonVirtual Tour

$ 1,299,000
Est. payment /mo
New
202 Richardson RD Trent Hills, ON K0L 1Y0
3 Beds
3 Baths
UPDATED:
11/14/2024 03:16 PM
Key Details
Property Type Single Family Home
Sub Type Detached
Listing Status Active
Purchase Type For Sale
Approx. Sqft 2000-2500
MLS Listing ID X10423590
Style Bungalow
Bedrooms 3
Annual Tax Amount $6,177
Tax Year 2023
Property Description
Welcome to 202 Richardson Road, a custom-built bungalow that combines the serenity of country living with refined luxury on a 2.76-acre, tree-lined lot. The main floor offers 3 spacious bedrooms and 2 bathrooms, with the primary ensuite evoking a spa-like retreat, featuring a double rain shower, large soaking tub, double sinks, and radiant in-floor heating for ultimate comfort. Step directly from your bedroom onto a generous deck, complete with a hot tub for peaceful relaxation. The high-end kitchen boasts granite countertops, an eat-in area, and an island, leading to a fully fenced backyard. Enjoy the convenience of main-floor laundry, while the living room sets a welcoming tone with cathedral ceilings and a double-sided fireplace perfect for gatherings. The finished basement expands your living space with a rec room, wet bar, bathroom, and a gym. A heated, triple-car garage is accessible from the main floor, and a backup generator provides added peace of mind. In-Law Potential. Your dream home awaits at 202 Richardson Road!
Location
Province ON
County Northumberland
Area Rural Trent Hills
Rooms
Family Room Yes
Basement Finished
Kitchen 1
Interior
Interior Features Auto Garage Door Remote, Primary Bedroom - Main Floor
Cooling Central Air
Fireplace Yes
Heat Source Propane
Exterior
Garage Private
Garage Spaces 15.0
Pool Above Ground
Waterfront No
Roof Type Shingles
Parking Type Attached
Total Parking Spaces 18
Building
Unit Features Fenced Yard,School Bus Route,Wooded/Treed
Foundation Poured Concrete
Listed by EXIT REALTY LIFTLOCK

GET MORE INFORMATION





