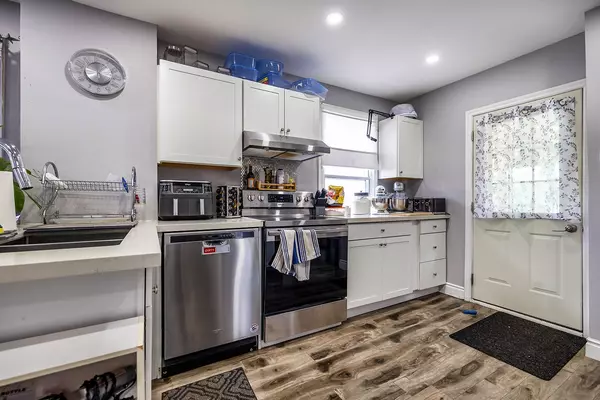REQUEST A TOUR If you would like to see this home without being there in person, select the "Virtual Tour" option and your agent will contact you to discuss available opportunities.
In-PersonVirtual Tour

$ 625,000
Est. payment /mo
New
285 Jarvis ST Oshawa, ON L1G 5K8
4 Beds
3 Baths
UPDATED:
11/15/2024 01:58 AM
Key Details
Property Type Single Family Home
Sub Type Semi-Detached
Listing Status Active
Purchase Type For Sale
MLS Listing ID E10424336
Style 3-Storey
Bedrooms 4
Annual Tax Amount $4,509
Tax Year 2024
Property Description
Semi-Detached Home at incredible value conveniently located just steps to public transit, Costco, grocery stores, restaurants, parks and more! More space and storage than meets the eye - this one is a must see! Open concept main floor layout includes living and dining space as well as an updated kitchen, main floor laundry, powder room and a walk out to your private deck. Second floor features 2 spacious bedrooms with double closets, 1 with a w/o balcony and an updated 5-piece bath. Venture up to your 3rd story for two additional bedrooms, one with a 4-piece ensuite and w/o to balcony, and both hosting large windows letting ample natural light and large closets.
Location
Province ON
County Durham
Area O'Neill
Rooms
Family Room No
Basement Unfinished
Kitchen 1
Interior
Interior Features Water Heater, Storage
Cooling Central Air
Fireplace No
Heat Source Gas
Exterior
Garage Front Yard Parking
Garage Spaces 2.0
Pool None
Waterfront No
Roof Type Asphalt Shingle
Parking Type None
Total Parking Spaces 2
Building
Unit Features Public Transit,Fenced Yard,Hospital,Level
Foundation Block
Listed by REALTY ONE GROUP REVEAL

GET MORE INFORMATION





