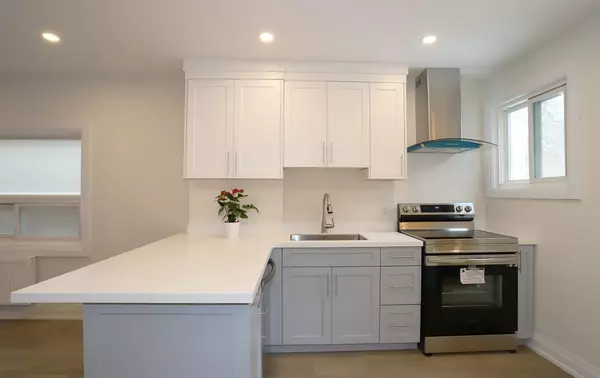REQUEST A TOUR If you would like to see this home without being there in person, select the "Virtual Tour" option and your agent will contact you to discuss available opportunities.
In-PersonVirtual Tour

$ 1,159,000
Est. payment /mo
New
74 Mortimer AVE Toronto E03, ON M4K 2A1
3 Beds
3 Baths
UPDATED:
11/14/2024 07:22 PM
Key Details
Property Type Single Family Home
Sub Type Semi-Detached
Listing Status Active
Purchase Type For Sale
MLS Listing ID E10424617
Style 2-Storey
Bedrooms 3
Annual Tax Amount $4,184
Tax Year 2024
Property Description
This is a Market Opportunity. Attractive Renovated Home Features a Redesigned Kitchen, main Floor Powder Room and Cozy Living Room/Dining Room With a Beautiful Electric Fireplace Wall Insert. Many Newer Features, Including the Roof and Refurbished Front Porch. Convenient Front Pad Parking. Detached Garage/ Workshop/ Storage. All This and a Completely Separate Entry and Contained Occupied Basement; Providing a Good Contributing Income Source.
Location
Province ON
County Toronto
Area Broadview North
Rooms
Family Room No
Basement Apartment
Kitchen 2
Separate Den/Office 1
Interior
Interior Features In-Law Suite
Cooling Wall Unit(s)
Fireplace Yes
Heat Source Gas
Exterior
Garage Front Yard Parking
Garage Spaces 1.0
Pool None
Waterfront No
Roof Type Shingles
Parking Type Detached
Total Parking Spaces 1
Building
Unit Features Fenced Yard,Public Transit,School
Foundation Concrete Block
Listed by RE/MAX REALTRON REALTY INC.

GET MORE INFORMATION





