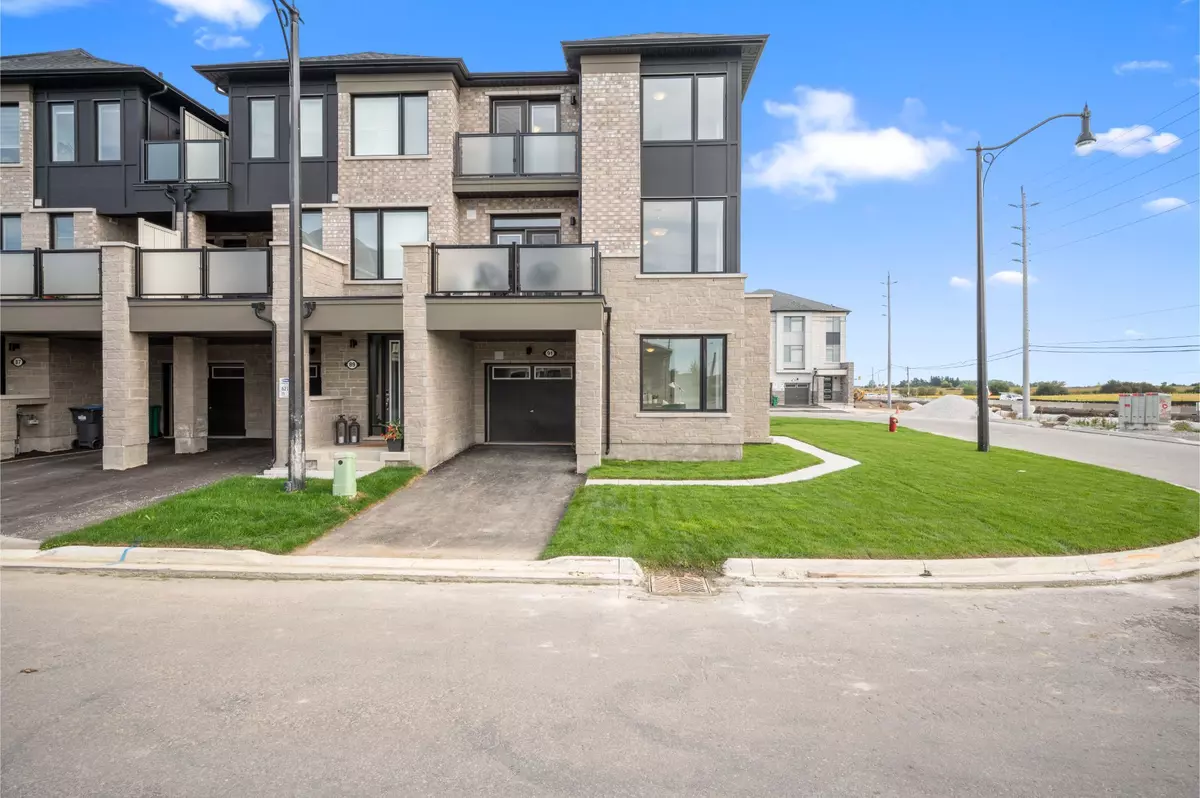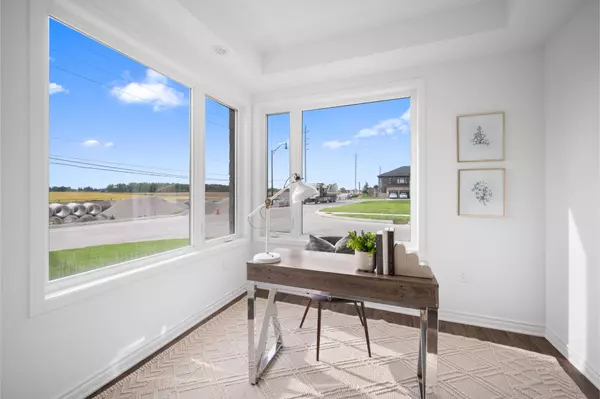REQUEST A TOUR If you would like to see this home without being there in person, select the "Virtual Tour" option and your agent will contact you to discuss available opportunities.
In-PersonVirtual Tour

$ 875,990
Est. payment /mo
New
91 Melmar ST Brampton, ON L7A 5K7
3 Beds
3 Baths
UPDATED:
11/14/2024 09:10 PM
Key Details
Property Type Townhouse
Sub Type Att/Row/Townhouse
Listing Status Active
Purchase Type For Sale
Approx. Sqft 1500-2000
MLS Listing ID W10424928
Style 3-Storey
Bedrooms 3
Tax Year 2024
Property Description
Introducing 91 Melmar Street In The Heart Of West Brampton A Stunning, Brand-New Freehold Corner Unit Townhome BuiltBy Renowned Mattamy Homes. This Modern 3-Storey Gem Currently Offers Unobstructed Scenic Views Of Serene Farmers' Fields, Providing A Peaceful Backdrop To This Urban Oasis. Featuring 3+1 Spacious Bedrooms And 3 Well-Appointed Bathrooms, This Home Boasts A Bright AndAiry Layout With Gleaming Hardwood Floors Throughout The Main And Second Levels. Enjoy The Convenience Of Direct Garage Access FromThe Main Level, Along With A Versatile Den With Expansive Windows Perfect For A Home Office. The Modern, Open-Concept Kitchen Is A Chef's Dream, Complete With A Sleek Peninsula, Granite Countertops, Stylish Backsplash, Built-In Stainless Steel Appliances, And A Pantry ForAdded Storage. Step Out Onto The Balcony For A Breath Of Fresh Air, Or Host Memorable Dinners In The Formal Dining Room. The InvitingLiving Room Offers Ample Space For Relaxation And Entertainment. Upstairs, The Third Level Is Home To Three Generously Sized Bedrooms,Including A Luxurious Primary Suite Featuring A Walk-In Closet, A Private 3-Piece Ensuite, And A Charming Juliette Balcony. The ConvenienceOf Third-Level Laundry Ensures Daily Tasks Are Effortless. Ideally Located Near Top-Tier Amenities, Including Shopping, Restaurants, Schools,And Parks, With Easy Access To Major Highways For A Quick Commute To Toronto International Airport And Downtown Toronto, This Is ThePerfect Opportunity To Make 91 Melmar Street Your NEW Home!
Location
Province ON
County Peel
Area Northwest Brampton
Rooms
Family Room No
Basement None
Kitchen 1
Separate Den/Office 1
Interior
Interior Features Other
Cooling Central Air
Fireplace No
Heat Source Gas
Exterior
Garage Private
Garage Spaces 1.0
Pool None
Waterfront No
Waterfront Description None
Roof Type Asphalt Shingle
Parking Type Attached
Total Parking Spaces 2
Building
Unit Features Place Of Worship,Park,School,Public Transit,Golf
Foundation Unknown
Listed by KELLER WILLIAMS REAL ESTATE ASSOCIATES

GET MORE INFORMATION





