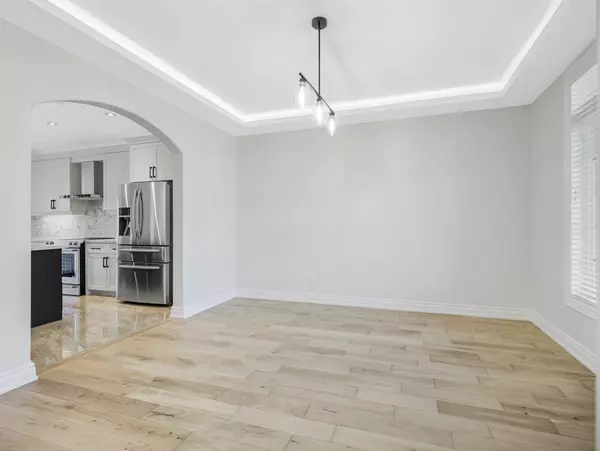
2346 Leeds Crossing N/A London, ON N6M 1G5
5 Beds
5 Baths
UPDATED:
11/14/2024 09:58 PM
Key Details
Property Type Single Family Home
Sub Type Detached
Listing Status Active
Purchase Type For Sale
Approx. Sqft 3000-3500
MLS Listing ID X10424965
Style 2-Storey
Bedrooms 5
Tax Year 2024
Property Description
Location
Province ON
County Middlesex
Area South D
Rooms
Family Room Yes
Basement Full, Finished
Kitchen 1
Separate Den/Office 2
Interior
Interior Features Auto Garage Door Remote, Carpet Free, Central Vacuum, In-Law Capability, In-Law Suite, Primary Bedroom - Main Floor, Water Heater
Cooling Central Air
Fireplaces Type Family Room, Fireplace Insert, Natural Gas
Fireplace Yes
Heat Source Electric
Exterior
Exterior Feature Landscape Lighting, Landscaped, Patio, Privacy, Year Round Living
Garage Available
Garage Spaces 4.0
Pool None
Waterfront No
Waterfront Description Indirect
Roof Type Asphalt Shingle
Parking Type Attached
Total Parking Spaces 6
Building
Unit Features Cul de Sac/Dead End,Fenced Yard,Greenbelt/Conservation,Hospital,Level,Library
Foundation Concrete
Others
Security Features Alarm System,Carbon Monoxide Detectors,Smoke Detector

GET MORE INFORMATION





