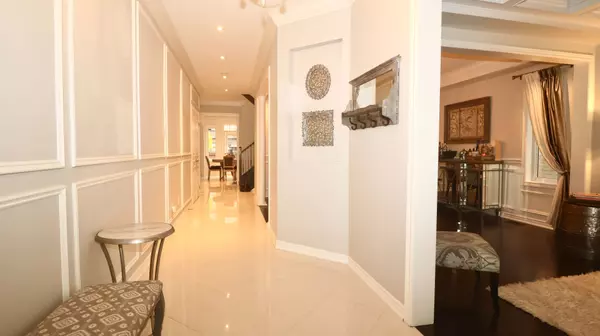REQUEST A TOUR If you would like to see this home without being there in person, select the "Virtual Tour" option and your agent will contact you to discuss available opportunities.
In-PersonVirtual Tour

$ 2,388,000
Est. payment /mo
New
418 Hidden Trail CIR S Oakville, ON L6J 0N7
4 Beds
4 Baths
UPDATED:
11/14/2024 10:02 PM
Key Details
Property Type Single Family Home
Sub Type Detached
Listing Status Active
Purchase Type For Sale
Approx. Sqft 3000-3500
MLS Listing ID W10425012
Style 2-Storey
Bedrooms 4
Annual Tax Amount $8,619
Tax Year 2024
Property Description
STUNNING EXEC 4bdrm UPGRADED STARLANE HOME BERKELEY MODEL 3302SQ FT WITH WAINSCOTTING UPGRADED KITCHEN POTLIGHT INSIDE/OUTDOOR PROCELIAN TILES WALK TO SIXTEEN MILE COMMUNITY TR SHOPPING SCHOOL MIN AWAY TO 407 & OTM HOSPITAL HOME THEATER BSMT 3PC R/IN COLDRM CENTRE ISLAND W MARBLE COUNTERS IN SPRING ENJOY THE BLOOMING CHERRY BLOSSOMS MUST SEE ALL MEASUREMENT AS PER BUILDERS
Location
Province ON
County Halton
Area Rural Oakville
Rooms
Family Room Yes
Basement Finished
Kitchen 1
Interior
Interior Features Other
Cooling Central Air
Fireplace Yes
Heat Source Gas
Exterior
Garage Private Double
Garage Spaces 2.0
Pool None
Waterfront No
Roof Type Other
Parking Type Built-In
Total Parking Spaces 4
Building
Unit Features Fenced Yard,Hospital,Library,Other,School
Foundation Other
Listed by RE/MAX WEST REALTY INC.

GET MORE INFORMATION





