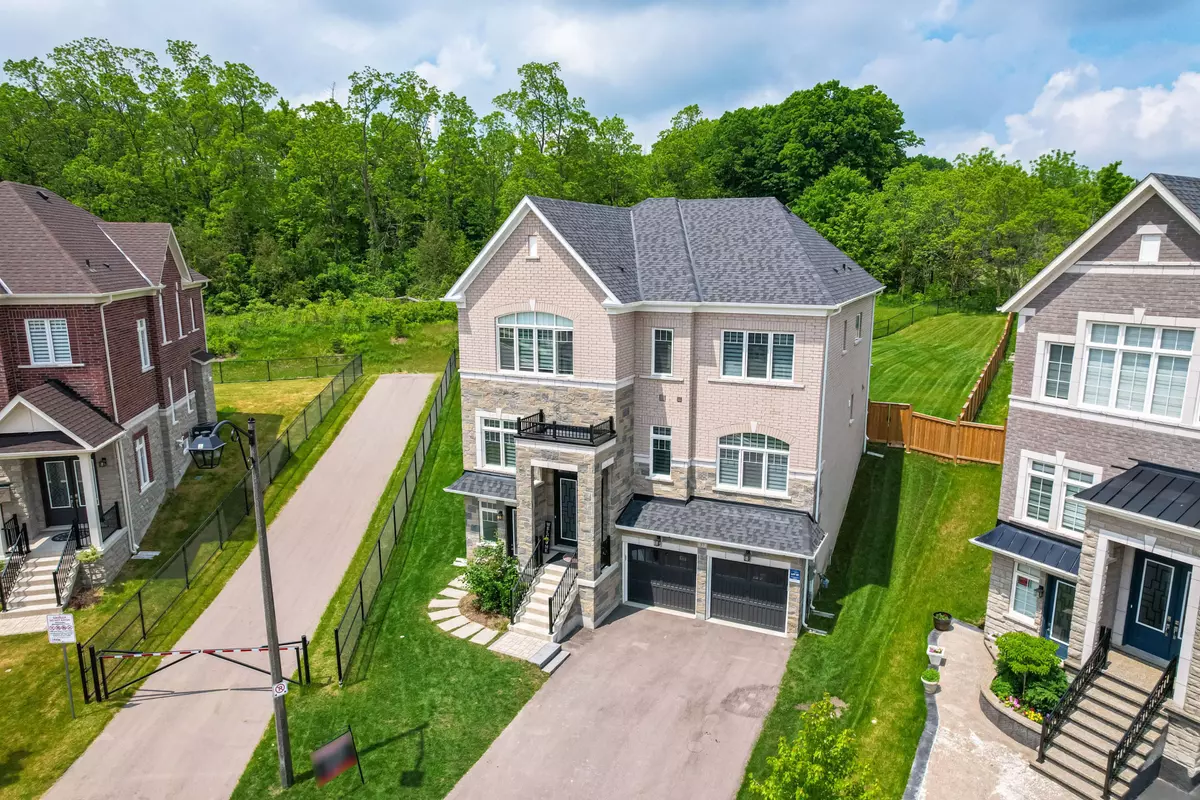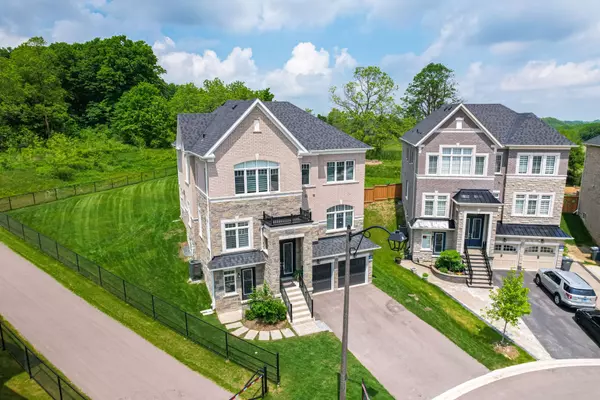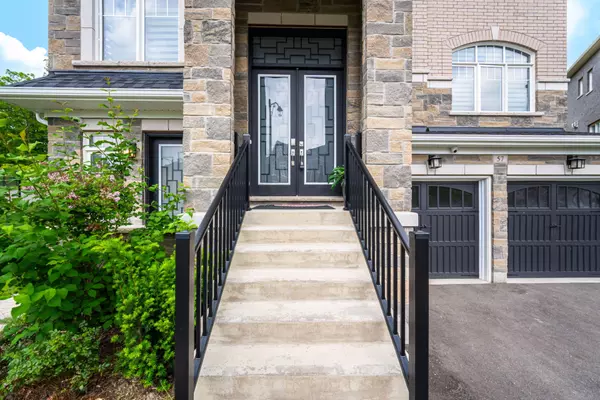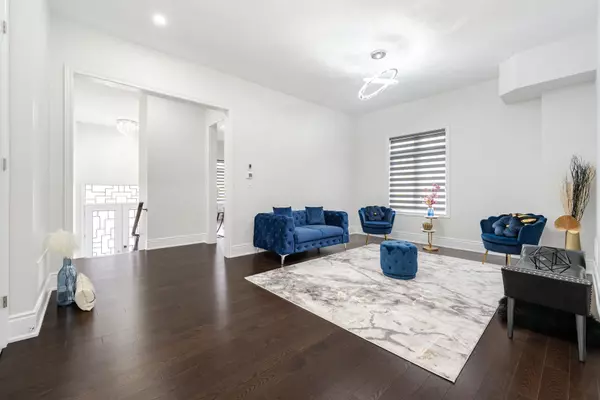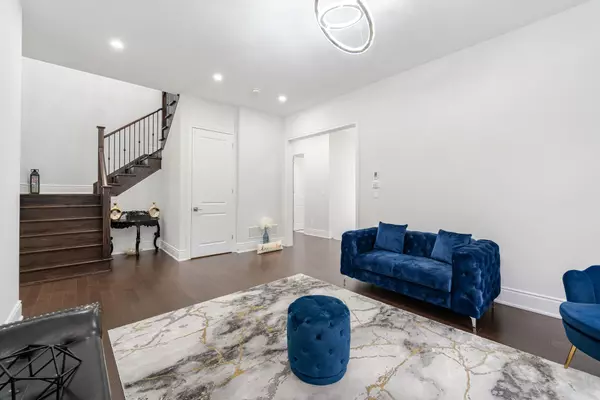57 Arthur Griffin CRES Caledon, ON L7C 3A3
5 Beds
6 Baths
UPDATED:
11/28/2024 07:00 PM
Key Details
Property Type Single Family Home
Sub Type Detached
Listing Status Active
Purchase Type For Sale
Approx. Sqft 3500-5000
MLS Listing ID W11436740
Style 2-Storey
Bedrooms 5
Annual Tax Amount $7,590
Tax Year 2023
Property Description
Location
Province ON
County Peel
Community Caledon East
Area Peel
Region Caledon East
City Region Caledon East
Rooms
Family Room Yes
Basement Apartment, Separate Entrance
Kitchen 3
Separate Den/Office 2
Interior
Interior Features Carpet Free, Countertop Range, In-Law Capability, In-Law Suite, Guest Accommodations, Upgraded Insulation, Accessory Apartment, Built-In Oven, Storage
Cooling Central Air
Fireplaces Type Family Room, Living Room
Fireplace Yes
Heat Source Electric
Exterior
Exterior Feature Lawn Sprinkler System
Parking Features Private, Available
Garage Spaces 4.0
Pool None
Waterfront Description None
Roof Type Asphalt Shingle,Shingles
Lot Depth 199.0
Total Parking Spaces 7
Building
Unit Features Lake/Pond,Fenced Yard,School,Library
Foundation Poured Concrete, Concrete
Others
Security Features Carbon Monoxide Detectors,Alarm System,Security System,Smoke Detector
GET MORE INFORMATION

