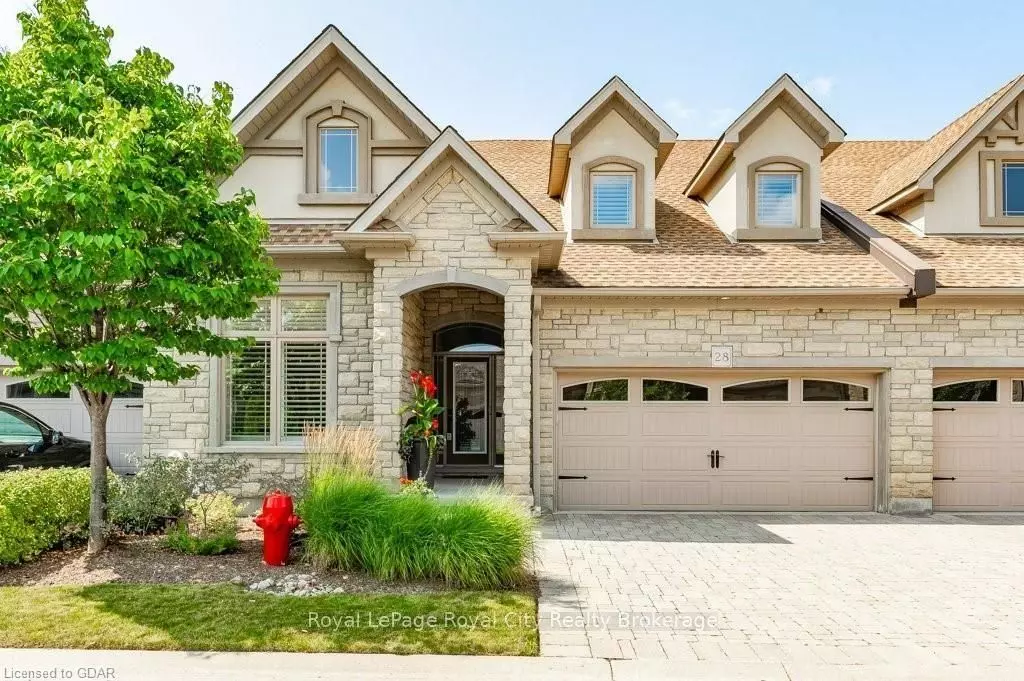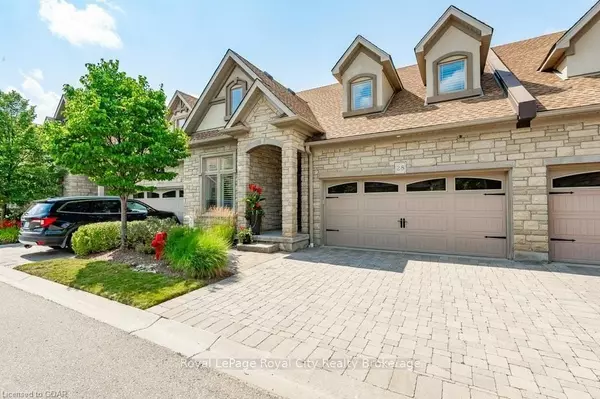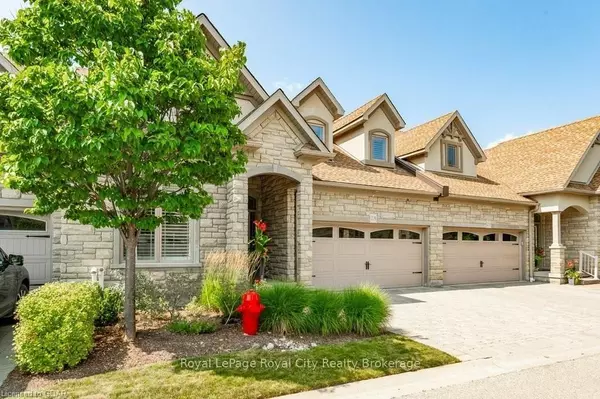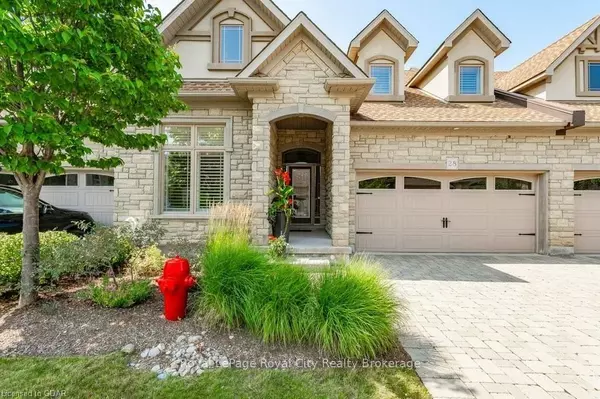19 SIMMONDS DR #28 Guelph, ON N1E 0H4
3 Beds
3 Baths
2,280 SqFt
UPDATED:
12/20/2024 06:10 PM
Key Details
Property Type Condo
Sub Type Condo Townhouse
Listing Status Active
Purchase Type For Sale
Approx. Sqft 2250-2499
Square Footage 2,280 sqft
Price per Sqft $565
MLS Listing ID X11879737
Style Bungalow
Bedrooms 3
HOA Fees $355
Annual Tax Amount $8,023
Tax Year 2024
Property Description
Location
Province ON
County Wellington
Community Waverley
Area Wellington
Region Waverley
City Region Waverley
Rooms
Family Room No
Basement Walk-Out, Unfinished
Kitchen 1
Interior
Interior Features Countertop Range, Sump Pump, Central Vacuum
Cooling Central Air
Fireplace No
Heat Source Gas
Exterior
Exterior Feature Deck
Parking Features Other
Garage Spaces 2.0
Pool None
Roof Type Asphalt Shingle
Exposure North
Total Parking Spaces 4
Building
Story Call LBO
Foundation Poured Concrete
Locker None
New Construction true
Others
Security Features Smoke Detector
Pets Allowed Restricted
GET MORE INFORMATION





