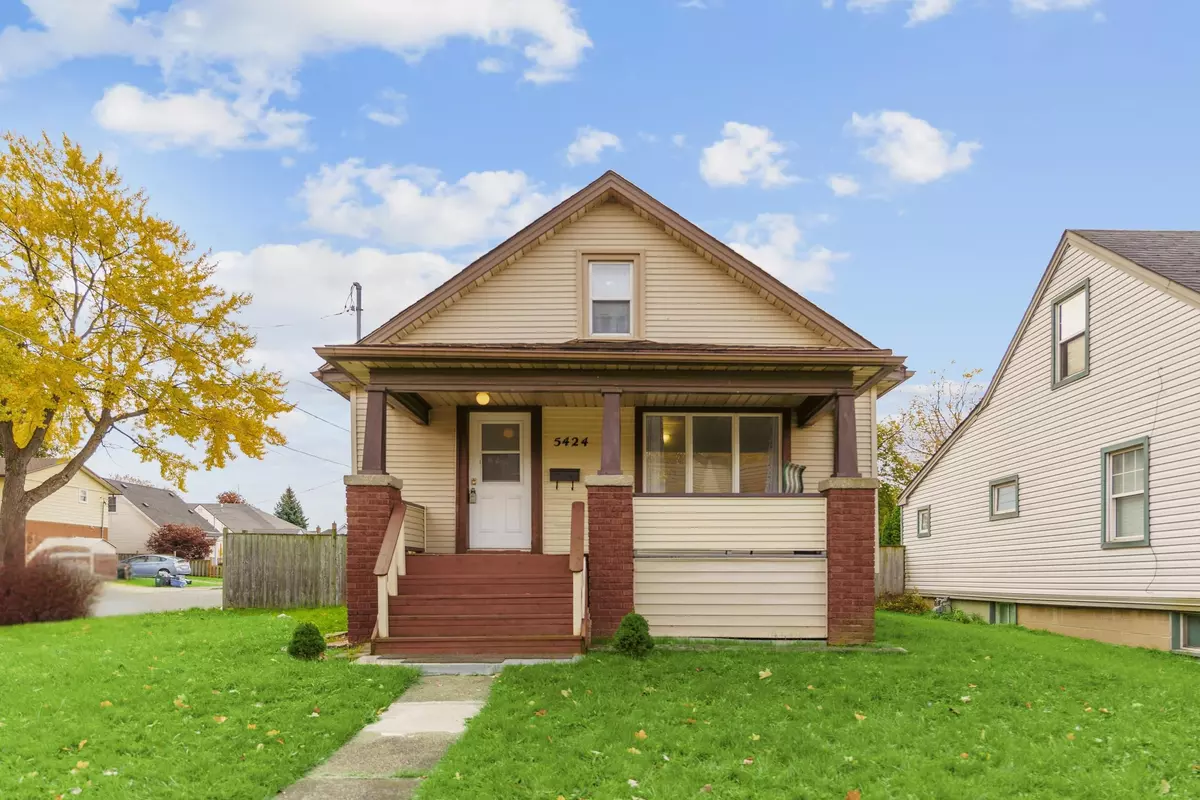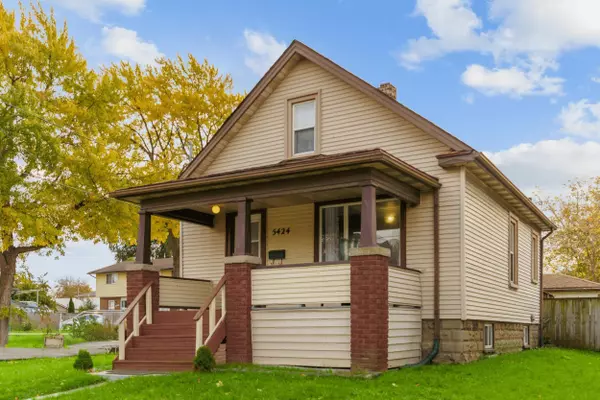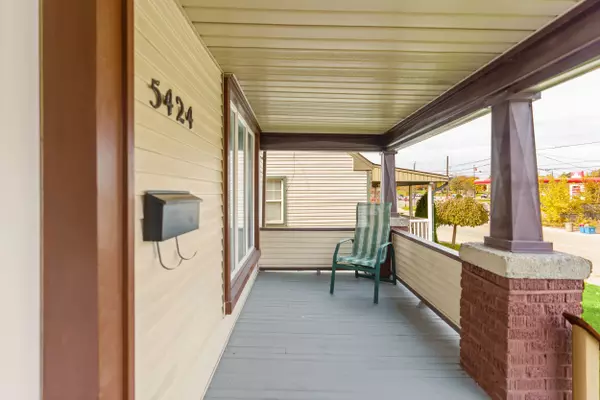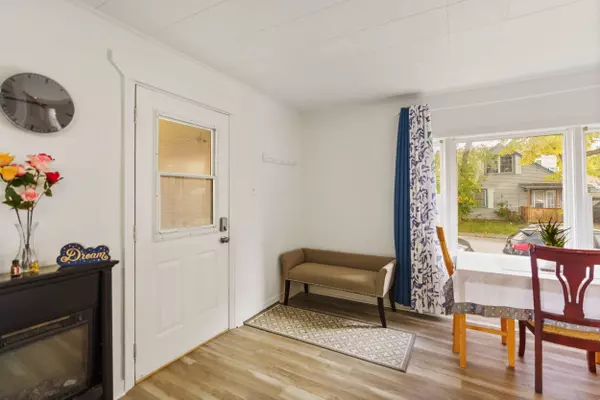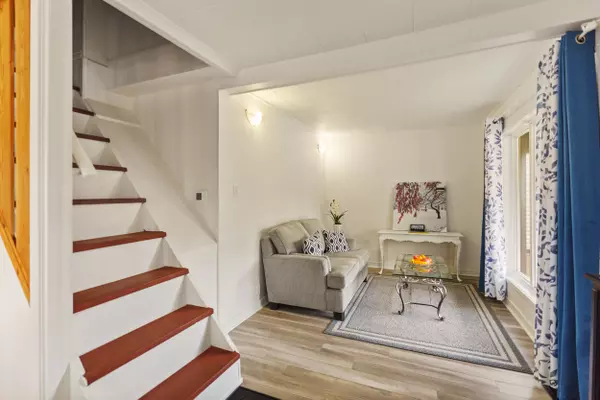REQUEST A TOUR If you would like to see this home without being there in person, select the "Virtual Tour" option and your agent will contact you to discuss available opportunities.
In-PersonVirtual Tour
$ 459,000
Est. payment /mo
Price Dropped by $36K
5424 MCRAE ST Niagara Falls, ON L2E 1R5
3 Beds
1 Bath
UPDATED:
01/04/2025 01:17 AM
Key Details
Property Type Single Family Home
Sub Type Detached
Listing Status Active
Purchase Type For Sale
MLS Listing ID X10929467
Style 1 1/2 Storey
Bedrooms 3
Annual Tax Amount $2,064
Tax Year 2024
Property Description
Lovely one and a half storey home, featuring a unique layout, large kitchen, corner lot and double staircase. Sited in a distinct neighbourhood which offers quick access to QEW/Hospital, walking distance to Elementary Schools, Tim Hortons and the Tourist District. Current owner put in all new flooring, new lighting, new doors, furnace ( Dec 2021 ). Peaceful front porch and delightful back deck. Fully fenced yard alongside a single car garage with double parking. New window coverings and freshly painted. With old charm and sprinkles of new features makes this home comfy and cozy awaiting it's new owner(s).
Location
Province ON
County Niagara
Community 211 - Cherrywood
Area Niagara
Region 211 - Cherrywood
City Region 211 - Cherrywood
Rooms
Family Room Yes
Basement Unfinished, Full
Kitchen 1
Interior
Interior Features Sump Pump, Other
Cooling None
Fireplace No
Heat Source Gas
Exterior
Exterior Feature Porch
Parking Features Private Double
Garage Spaces 3.0
Pool None
Roof Type Asphalt Shingle
Lot Depth 120.0
Total Parking Spaces 4
Building
Foundation Concrete
New Construction false
Listed by EXP REALTY
GET MORE INFORMATION

